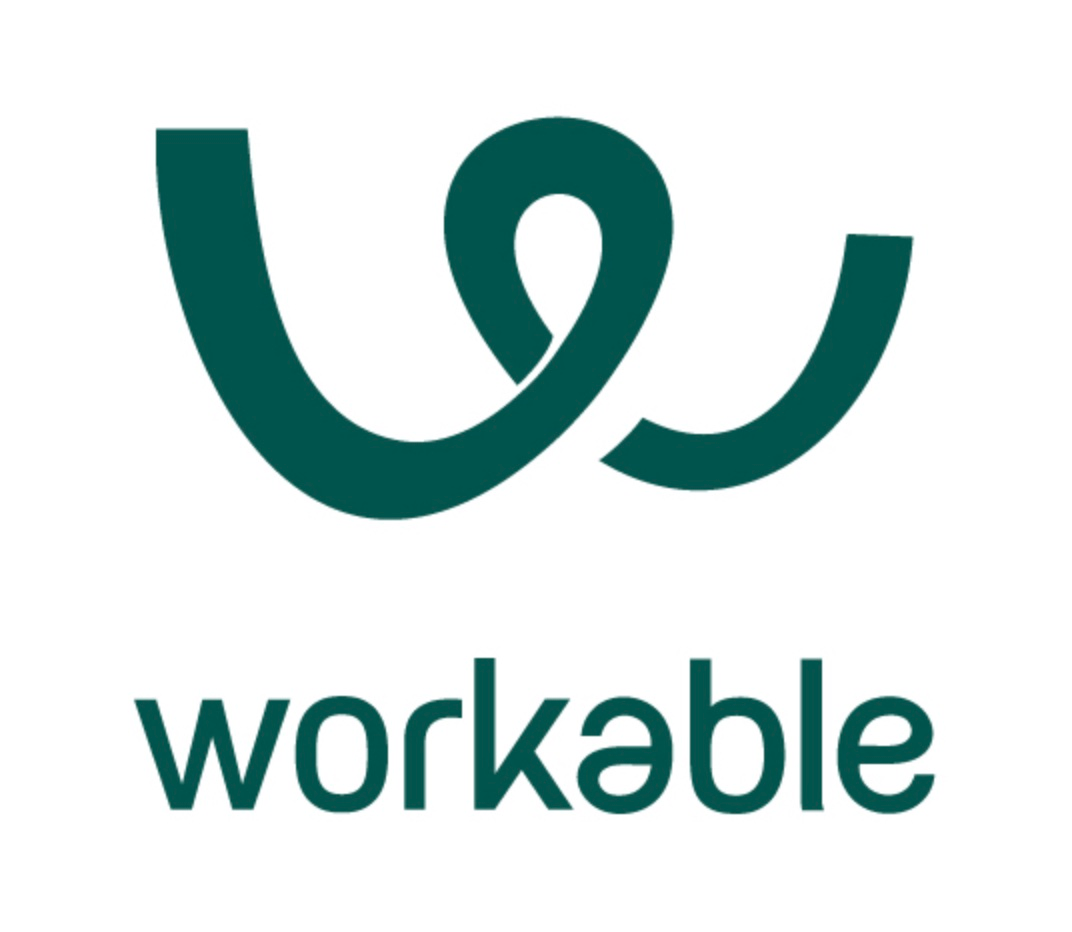$75,000-95,000/year
Paradigm Power Delivery, Inc.
Overland Park, KS, USA
Paradigm Enterprises, Inc., a Babcock Power company, is a company whose mission is to build electrical substations, energy storage facilities, and construct or repair electrical power lines while providing high quality, efficient service to our customers, and a safe, healthy work environment for our employees. We strive to give our customers the kind of service and quality product that we would want if we were that customer. Likewise, we want our employees to have the kind of job that we ourselves would appreciate. In a word, that’s our paradigm. Why Paradigm? This is your opportunity to join a high growth industry company where you will partner with our elite industry leaders to drive results and build out a successful power delivery business. This could be your career-defining move. Paradigm has set up an individual development program that supports the growth of the individual. This may include roles with the estimating team, pre-construction team, engineering team, and/or the construction team. The steps and actions involve with the development program support both Paradigm’s need to develop future leaders internally, as well as provide the individual the opportunity to excel based upon their abilities and desires to take on more responsibilities. As a Project Engineer, you will work closely with and report directly to the Project Manager or Construction Manager and you may be positioned in the office or at project site. If at the project site, you will be expected to be a job-site leader in health and safety, ensuring quality reporting and workmanship, and that all work is completed professionally and ethically. Your main functions will include contract administration, project planning and scheduling, and project reporting, and you will play a key supporting role in Project Management for contractual, legal, and other project issues. If at the office, you will be expected to support estimating, project execution planning, procurement planning, process enhancement, and other pre-construction activities to support the company’s objectives. Main Responsibilities: Assist in the interpretation of drawings and specifications for field crews and craft supervision Perform quantity calculations by taking measurements and determining the percentage of completed/installed materials and work Lead the preparation of work plans and work packages Assist in field surveying and work layout support, including elevation, control points, and compilation of as-built data Assist in compiling, processing, and confirming daily labor timesheets Assist in the preparation of Job Hazard Analysis (JHA’s) Participate in job site safety reviews, toolbox meetings, mass safety meetings, and safety training Order and schedule material deliveries Supervise field operations Majority of projects are located in North Dakota, Minnesota, South Dakota, Arizona, New Mexico, Texas, North Carolina, South Carolina, and Georgia. Perform material takeoffs from drawings, specifications, and other contract documents Perform basic engineering calculations and technical drafting to support field operations Assist Project Managers and Engineers to gather and prepare data for submittal or transmittal to the customer, vendors, subcontractors, governmental agencies, and internal use Assist in the preparation of purchase orders and subcontracts, performing minor solicitations and purchasing as requested Assist in the maintenance of basic project recordkeeping and correspondence functions, including daily reports, photographs, requests for information (RFIs), and memorandums Assist with entering data into the job cost system and participate in reviewing cost reports with job site management Assist in generating change orders and as-built data to be reviewed by the Project Manager Provide field support and supervise subcontractor operations Prepare execution plans and work packets for future projects Lead the estimate of small projects Requirements Bachelor’s degree in electrical engineering, civil engineering, construction management or closely related field. Up to 4 years of engineering or construction experience. Ability to read, analyze, and identify discrepancies in engineering plans, specifications, and contract documents. Ability to freely access all points of a construction site in wide-ranging climates and environments. Highly motivated, with a demonstrated passion for learning and taking initiative. Strong work ethic, willing to do what it takes to get the job done right the first time Demonstrated commitment to ethics and integrity. Passion for safety, with the ability to help us ensure that nobody gets hurt. Strong communication skills. Team player with the ability to work independently to meet deadlines, goals, and objectives. Strong organization, time management, and attention to detail. Our benefits cover you and your family on day one! In addition, we offer vacation pay, holiday pay, 401K match, wellness awards, and so much more! Final offers may vary based on multiple factors, including education, depth and relevance of work experience, relevant licenses and certifications, and may vary from the amounts listed in the job posting. The Office or Field Engineer base salary is between $75,000 – $95,000, depending upon degree and qualifications. Benefits Health Care Plan (Medical, Dental & Vision) Wellness Programs and Awards Gym Reimbursement and Weight Loss Benefit Retirement Plan (401k, IRA) Life Insurance (Basic, Voluntary & AD&D) Paid Time Off (Vacation, Sick & Holidays) Family Leave (Maternity, Paternity) Short Term & Long Term Disability Training & Development Employee Assistance Program Flexible Spending Accounts
