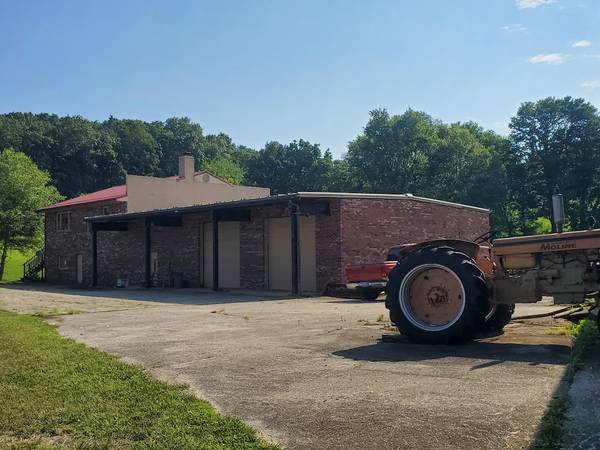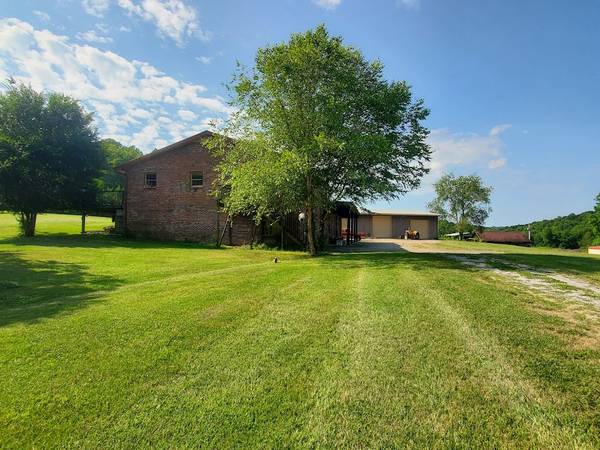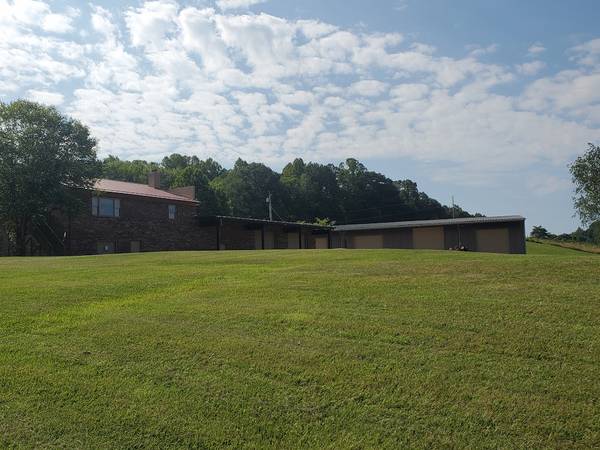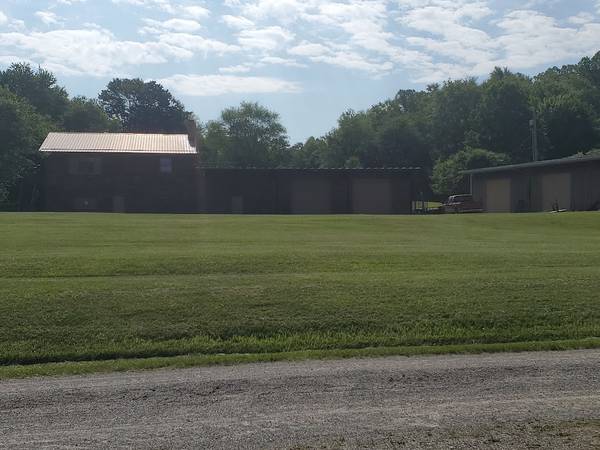




 7
78 ACRES (m/l) 1 story brick w/brick basement w/brick attached garage 100' x 42' 100% BRICK STRUCTURE: 4,200 sq ft total. LIVING SPACE: 1 story brick 42' x 40'. Hardwood floors. Kitchen: vinyl floor, wood cabinets, cook-top, built-in oven, and built-in microwave; Bathroom: tile floor, tub with shower. Small deck near front, 1 large deck in back. Heat Pump. Frost free water spigot in back. Public water. Fiber internet (Minford Telephone Co.). 24/7 security system w/6 Amcrest wired cameras w/NVR with a monitor in living room displaying all cameras simultaneously. FULL WALKOUT BASEMENT unfinished, only PARTIALLY below grade. Front walk-out door to concrete parking area. Private half-bath. Back half of basement (behind center firewall) has wood shop w/door to attached garage. New led lighting. Wired for 220 volt. ATTACHED GARAGE: Walkout basement level garage 60' x 42': 9000lb vehicle lift, indoor water spigot, concrete floor w/drain, wired for 220 volt, 2 12' x 12' roll up doors with openers. 1 small room plumbed for restroom fixtures. Attached 8' x 60' metal overhang facing parking area, and walk-in door, both in front. (See photos) LARGE DETACHED METAL GARAGE 62' x 98' 6,076 sq ft. total w/concrete floor, 8 HD led lights, wired for 220 volt. 2 walk-in doors, 3 12' x 12' roll-up doors, 1 12' x 14' roll-up door, all in front. OUT BUILDINGS (older) 1 30' x 40' garage, 1 30' x 40' barn. $425k Showing by appointment only.
