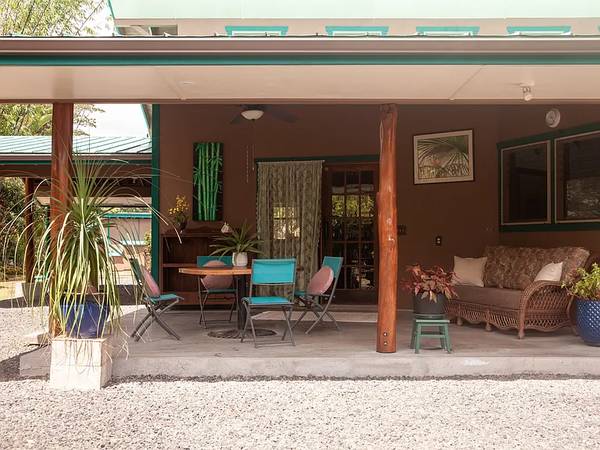




 14
14Experience sustainable off-grid living, in a truly “unique and artistically designed home”. Ideally located in the “sun belt” of Hawaiian Paradise Park, approximately one mile up from the ocean, out of the tsunami zone, and in lava zone 3 (fully insurable). The house sits away from the road, towards the back of the one acre beautifully landscaped lot on a dead end road. With over 40 food trees, over 75 pineapples planted, two raised beds for growing greens/veggies, a fully enclosed chicken coop, three separate water catchment tanks, and two separate photo voltaic power systems, this property fully promotes sustainable, outdoor tropical living. No power bill, no water bill, no disposal bill, and very low property taxes. Custom designed and owner built “clere story”, fully off grid home built to naturally vent hot air up and out. Two sweeping round walls frame the front of this 1 large bedroom, 1 large bathroom, 1 great room home. The bathroom has a 5” claw foot tub and an outdoor shower. Three separate covered lanais with exposed Ohia posts. Bamboo mat ceilings, 15’ at highest point. Concrete pad foundation measuring 41’6” x 44’6” = 1846.75 sq. ft’ of living space in the main house. 4’ eaves all around plus an attached 15’ x 21’ carport on one side. Also, a second stand alone covered carport. 6500 gallon metal water catchment tank collects water from house roof. Just repainted “standing seam” roof (no exposed fastenings) with new single run aluminum gutters. New paint on exterior of house. 4500 watt photo voltaic power system with all new inverter/charge controller, panels, and no maintenance lithium batteries. This system is easy to add on to and there is plenty of room on the shop roof for more panels. There is a power pole just across from the front gate so hook-up to the grid is also easily attainable. Fully permitted 16’ x 20’ remote bedroom/ohana with two storage lofts, kitchenette, flush toilet, outdoor shower, covered outdoor lanai, 1000 gallon Chem-tainer water catchment system, 2000 watt solar system. Concrete foundation adding 320’ sq. ft. of living space. Fully permitted 16’ x 20’ shop with attached 16’ x 10’ outdoor covered work area and generator house for back up power. Concrete pad foundation on shop. Chem-tainer 2500 gallon back up water tank catches water off the shop roof. Screened in 8’ x 12’ bonus room built off back of shop. Unpermitted (but legal) 16’ x 12’ screened in stand alone room with attached covered laundry drying area. Horse stall mat walkways on two sides with 4’ covered front.
