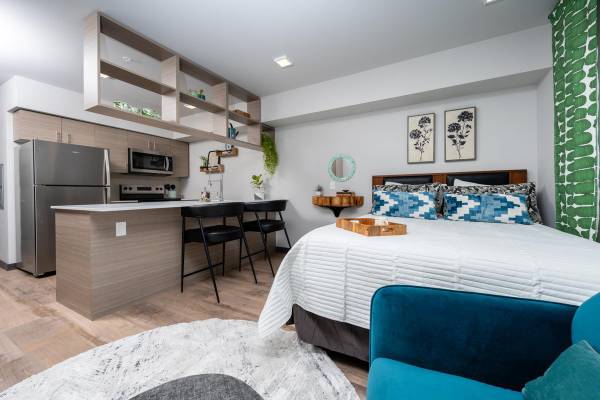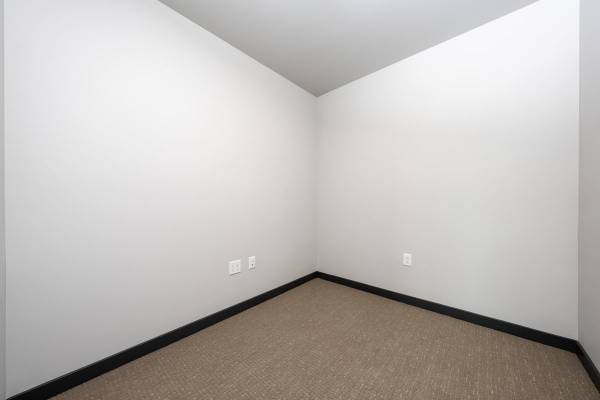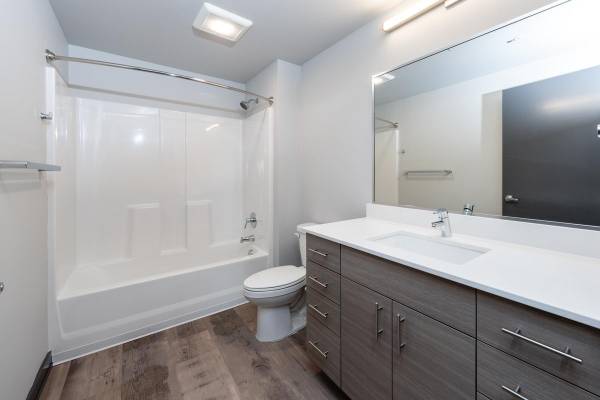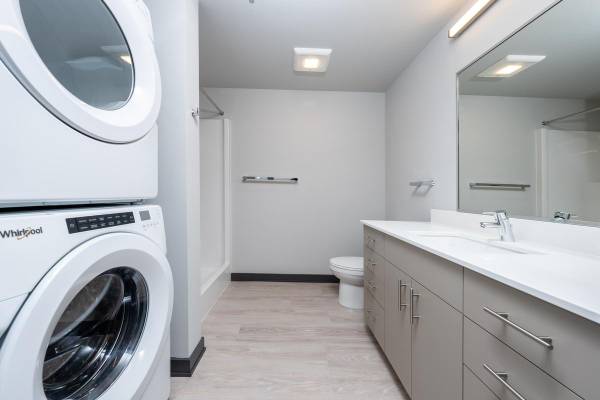




 6
68 Weeks Free Welcome to Aspire11 Beds: 1Baths: 1 Square Feet: 608 Use this link for more info: https://avenue5.aptfeatures.com/uis8l2 Live. Work. Play. Create. Call Now - show contact info x 345 OR Text 345 to show contact info to contact our leasing team. Community Info Aspire11 is officially OPEN in the heart of Tacoma-and we're rolling out the red carpet just for YOU! Come take a tour of our brand-new building, where modern living meets everyday comfort and style. Picture yourself lounging in a spacious apartment, enjoying next-level amenities, and connecting with neighbors in a vibrant, welcoming community. WELCOME TO ASPIRE11 ROOTED IN COMMUNITY At Aspire11, you'll find exciting design, cozy vibes, and that signature Pacific Northwest charm. From our serene private courtyard with breathtaking views of Commencement Bay to starlit BBQs under the open sky -this is outdoor living imagined. CRAFTED FOR CONNECTION Inside, it's all about meaningful moments. Whether you're by the firepit chatting with friends , focused in the business center , or catching the big game in our theater room -we've created spaces that bring people together. Community Amenities Include: Lounge / Game Room Fitness & Yoga Center Coffee Bistro Business Center & PC Workstations Theater Room Sauna + Massage Room Pet Park & Pet Wash Outdoor Kitchen + BBQ Areas Bike Storage & EV Parking Retail On-Site BILT Rewards ...and so much more! Apartment Features: LVP Flooring + Plush Bedroom Carpet White Quartz Countertops & Tile Backsplash Custom & Barn-Door Closets* Full-Size Washer & Dryer in Every Home Breakfast Bars* + Walk-Out Patios* Air Conditioning* & 9ft Ceilings* (*in select homes) Let's schedule your personalized tour today-because your dream home is waiting at Aspire11! We cannot wait to welcome you to the community! Aspire11 - Now Open in Tacoma!Residence Features ✩ Breakfast Bar [ 1 ]✩ Stainless Steel Appliances✩ Open Cabinets Above Breakfast Bar [ 1 ]✩ Custom Wardrobe Closets [ 1 ]✩ Undermount Sink in Kitchen and Bathroom✩ White Quartz Countertops✩ Select Units✩ Wide Entry Space [ 1 ]✩ Barn-door Style Walk-In Closets [ 1 ]✩ Walk Out Patio/Balcony [ 1 ]✩ Full Sized Washer and Dryer✩ LVP Flooring✩ Tile Backsplash✩ Soft Close Cabinets✩ AC [ 1 ]✩ Carpet in Bedrooms✩ Roller Shades✩ 9' Ceilings [ 1 ]1. All Studio floor plans Community Features ✩ Sauna✩ Bike Storage✩ Lounge / Game Room✩ Pet Park✩ Business Center✩ EV Parking✩ Wellness Room✩ Resident Storage✩ Coffee Bistro✩ Theatre Room✩ Retail✩ Fitness and Yoga Center✩ Pet Wash✩ Outdoor Courtyard✩ Outdoor Kitchen✩ Fire PitPet Policy Max 2 Allowed | Terms and fee's apply.Income Requirements 2.5 Office Hours Monday-Friday: 9:00AM-6:00PM Saturday-Sunday: 10:00AM-5:00PM Equal Housing Opportunity lN80olSS
