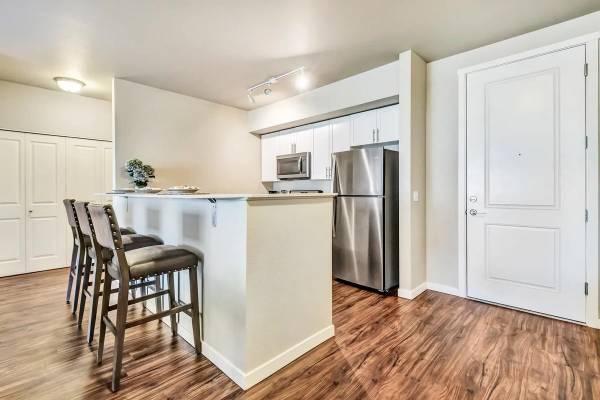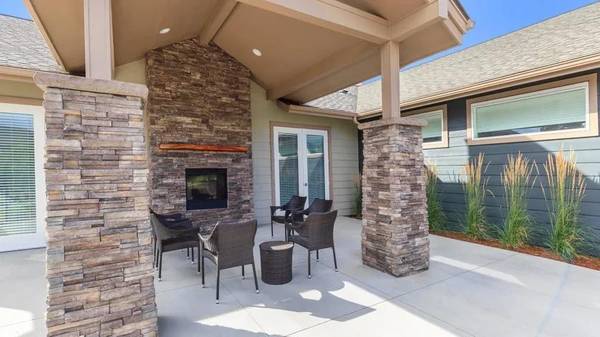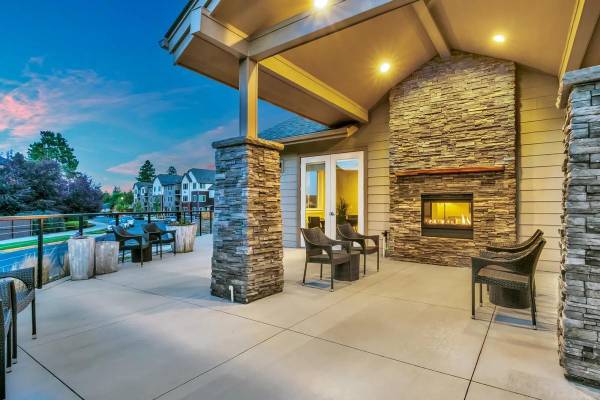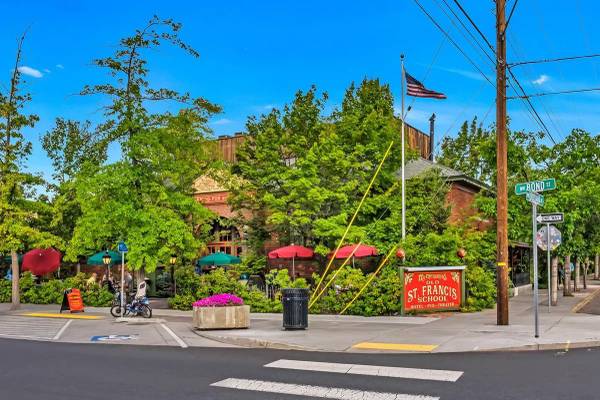




 15
15Beds: 1Baths: 1 Square Feet: 659 Use this link for more info: https://greystar.leasehomenow.com/uy9buk BESIDE PILOT BUTTE PARK LUMINOUS BEND, OR APARTMENTS Call Now - show contact info x 107 OR Text 107 to show contact info to chat! Community Info Let in the light. Embrace the outdoors. Come home to a naturally stylish retreat that's infused with eclectic mountain spirit. You'll love your next-door neighbor: Pilot Butte State Park, a true scenic treasure with peaceful trails and eye-popping vistas from the top. Or savor the views right here from our community at our cozy fireplace courtyard. You'll also find a smartly-equipped fitness studio plus a decked-out game room with air hockey, foosball, and ping pong. Our light-filled homes have huge windows and high-end elements like stainless steel appliances. Revel in Bend's unique lifestyle and epic outdoor activities–and cultivate a new beginning at Outlook at Pilot Butte.Residence Features ✩ Polished Quartz Countertops✩ Plush Bedroom Carpeting✩ Oversized Closets✩ Stainless Steel Appliances✩ Oval Soaking Tubs✩ Elegant Painted Millwork✩ Energy-Efficient In-wall Heating✩ Full-size or Stackable Washer & Dryer✩ Air Conditioning✩ Huge Light-catching Windows✩ Soaring 9-ft and 10-ft Ceilings✩ Brushed Nickel Hardware✩ Hardwood-style Plank Flooring✩ Patio or Deck [ 1 ]✩ Modern Chef-inspired Kitchen✩ Sleek White or Espresso Cabinetry1. In Select Units Community Features ✩ Cozy Outdoor Fire Pit✩ Contactless Online Payment✩ Fireplace Patio With Pilot Butte Views✩ Controlled Access To All Buildings✩ State-Of-The-Art Bicycle Storage Facility✩ Fitness Center With Cardio And Strength Training✩ Elevators And Indoor Hallways✩ Comfy Clubhouse With Fireplace Lounge✩ Game Room With Air Hockey, Ping Pong, Foosball✩ Breathe-Easy, Smoke-Free Community✩ Next To Pilot Butte State ParkPet Policy Pet Policy Type: Cats, Dogs Max Number of Pets: 2 Pet Deposit Fee (min/max): $400 – $800 Pet Monthly Rent (min/max): $30 – $60 Please call for complete pet policy. *Restrictions ApplyOffice Hours Monday-Friday: 10:00AM-6:00PM Saturday: 10:00AM-5:00PM Floor plans are artist’s rendering. All dimensions are approximate. Actual product and specifications may vary in dimension or detail. Not all features are available in every rental home. Prices and availability are subject to change. Base rent is based on monthly frequency. Additional fees may apply, such as but not limited to package delivery, trash, water, amenities, etc. Deposits vary. Please see a representative for details. Equal Housing Opportunity Vxxjj67Q
