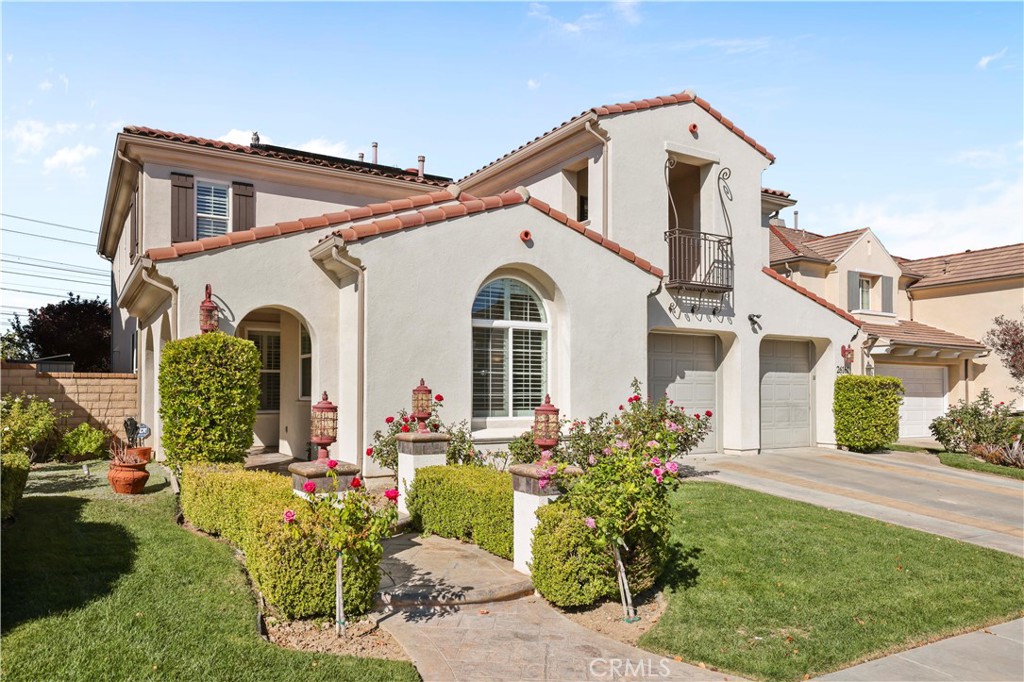


Welcome to this gorgeous Westridge Executive home in Valencia with this popular floor plan, the Masters! This 5 bedrooms and 5 bathrooms estate nestled at the end of the cul-de-sac boasting almost 4000 ft.2 with a spectacular new Chef's kitchen features a custom maple cabinets, large center island with high-end appliances along with the hidden cappuccino station. Cozy up by the fireplace in the family room with newly installed hardwood floors throughout and soak the views of your private backyard. The outdoor space has a saltwater pool with a jacuzzi, built-in BBQ station with ample space for entertaining without rear neighbors. This estate has a main floor bedroom and a full bathroom plus a guest powder room and 3 more en suite beds and baths upstairs including a Jack and Jill as well. Enjoy a built-in office nook perfect for office or homework space with front yard balcony. The primary suite upstairs has a panoramic view of the mountain with a large walk-in closet, his and hers sink with a makeup station and a custom walk-in double shower. Additional features include plantation shutters, designer window coverings with a switch of a button, custom cabinets in all bedroom closets. The two car garage features epoxy flooring and the third car tandem provides a storage with new built-in cabinets with a space for a gym and an EV charger included. Conveniently located a few blocks the blue ribbon schools at Oak Hills elementary, Rancho Pico Junior High and West Ranch High high school. Just minutes away from 5 freeway and 126 Highway, Valencia Town Center, parks, restaurants , shopping center, with Low HOA and no Mello Roos. The solar panels are leased and it has 7 years left. This community has a rentable clubhouse, 2 large swimming pools with spa, pickleball and tennis courts, basketball court and private kids park with swings/slides, and has a membership golf course. Contact:6576665000 WeChat:chuanqit
