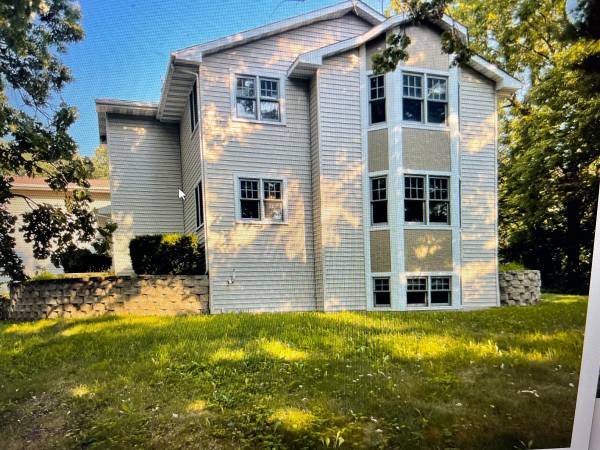




 24
24RIVER VIEW: OBO Just added 2024 New central heat and air with transferable warranty Just installed. 2024 Just installed 10,000 sq. ft. of new Asphalt driveway and parking pads, plus French drainage system and landscaping. French drain tile, landscaping and parking. Main Home, 3,600 finished sq. ft; plus 3,400 studio and 2,200 sq. ft of basement /man cave. read TOTAL below; The 9,200 sq. ft does not include 5 car detached garage. Bring your offers to the table. NOTE: price negotiable, Also, Price subject to change if addition bathrooms and modifications are added to the studio. This property is set up with so many options, you can additional bedrooms. This would make a great business location. May take Diesel Motorhome or aircraft as part trade. Call for many upgrades and new pictures to date. ((Commercial use already was established)) So many options. The property was used as a professional photographer Studio 1800 sq. ft downstairs all ADA with background props and 1600 sq. ft. 2nd level was office, waiting room, changing rooms, powder room, and bathroom. So many option with this property. Many upgrades interior and exterior in the past 24 months. Call for more pictures and details. This is between Beloit and Janesville Wi. across the street from 60 Acre plus Preservation Park and Rock River. The Turner school district is well sought after, and we are within 1-2 miles from all 3 schools with front street bus service. Call or email for more info and pictures. Garry On the main house fully remodeled in 2021 from light, paint, carpet, tiled, all new stainless appliances throughout the 3,600 sq. ft., plus 600 sq. ft unfinished basement. This main area has 4 bedroom 3 full bathrooms and 1 half bath. 18x22 open living room flowing into an open concept Dining room / open foyer with gas fireplace with 2 double interiors French door flowing into the 4-season sunroom / from the dining room and again from the oversized Kitchen/ breakfast area, the full 4 season room 9x22 full of windows and a back door leading to a new 38 ft x 16 foot well decorated private wood decking built 2022. This main home is attached by a door on the main level and second floor the leads to an additional 3241 sq. ft plus a basement / man cave basement/ 1038 sq. ft. The first floor 1800 sq. ft. was used as a professional photographer studio props. Then 1527 sq. ft on the second level was used as professional administration office / 2 changing rooms, 1/2 bath, powder room, 3 office areas, massive waiting room and 3 sets of staircases that leads to exterior. The studio first, second and basement has two split central Heating and air unit and one packed unit for main office. You can control your location and climate in and throughout this 6,841 sq. Ft. plus 1638 sq. ft of basement. I have not added an inch to the house so contrary to the city's statistics or prior listings the complete brake down as advertised in this add is based on my personal measurements and ability to count Bathrooms and bedrooms. This is based on November 19, 2023, I have been reserved for 2 years from adding two bathrooms / washer and dryer space and kitchenette in the lower studio. then adding another full bathroom in the upper administration office plus existing plumbing below would easily enable me to install the upper kitchenette. I am an able body builder that can make extensive modifications and would consider helping you with your desires. The main home has 4 exterior exits with a well-maintained landscaping over 125 mature oak trees freshly all trimmed in 2021. The Studio has its own 2 exterior ingress egress doors with commercial exit lighting. The Lower studio 1800 sq. ft. is an open concept 10' ceiling height with a lot of possibilities, has its own breaker box, water, sewer and 2 exterior exits all on one level ADA compliant possibilities leads beyond a home / business setting beyond just a mothers-in-law personal space. The creativity of a brilliant mind can bring to life the dream of any professional with minimal cost to make your dreams and desires come true. The 1527 sq. ft on the second level with its own private entrance below and exit from above again offers endless possibilities, this area is ready for carpet and or tile to be installed for a finished usable area to fit your desire, many built in cabinets useable or removable. The main home boasts its own split dual central heating and air, two new 50-gallon natural gas hot water heaters tied together for endless hot water supply, Washer and dryer hookup in the basement and one in the Upper Master Bathroom. The all-new construction built in 1994 Ish was all upgraded with a large dual septic system, Fresh clean well with water only city folk would die for. 2.75 acres of space from infectious disease that plague our metro style living conditions today. . Nice large park 60 acres plus with river frontage across from my home. There is over 1,000 acres of park and recreation in the city of Beloit Wisconsin with walking path, bicycling and water sports. 15 minutes to Janesville, within one hour to Milwaukee, Madison and 97 miles to Chicago Illinois. Call me for more details and Pictures. Garry L. Hutchinson
