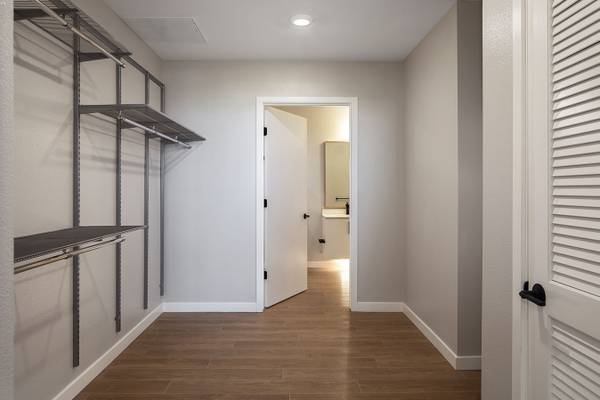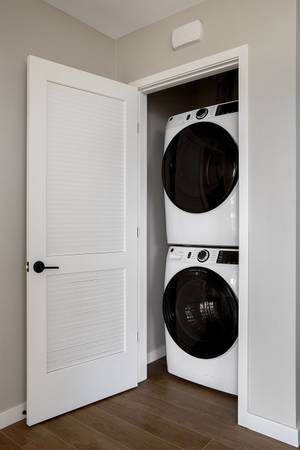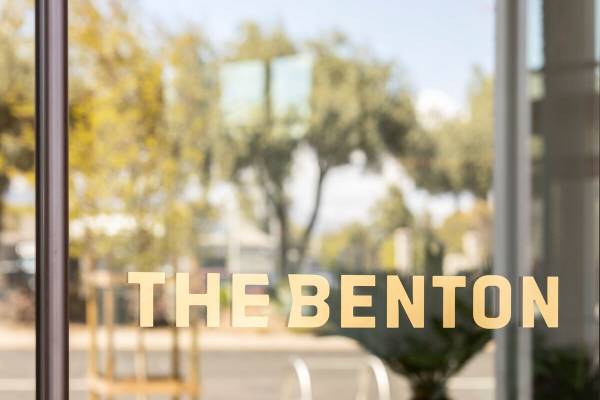




 10
10Pause, Play! Plan 2C 2 bed / 2 bath / 1110 Sq.Ft / From $5,063 The Benton Address: 588 El Camino Real Santa Clara, CA 95050 Call Us Today! show contact info x306 Property Description Visit The Benton in Santa Clara and discover an indulgent apartment home. As you enter through the LATCH keyless entry system on the front door, convenience welcomes you with a full-size washer and dryer. Along with a breakfast bar, the open air kitchen comes complete with stainless steel appliances, slow close cabinetry, and stainless finishes. The living space comes equipped with Honeywell thermostat and expansive windows that welcome natural light flow. Marvel at your mountain view while catching a break from back to back work calls. Calling The Benton home allows you to take advantage of top-notch amenities on-site such as a fitness center, a game room, and a rooftop deck. Floor Plan/Unit Features * Washer & Dryer * Storage on Patio * Large Patio * Extra Large Patio * Deck * Spacious Kitchen Layout * Controlled Access * Courtyard View * White Cabinets * View - Benton * View - Single Family Homes * Top Floor * Sea Foam Colored Cabinets * 6th Floor * 5th Floor * 4th Floor * 3rd Floor * 1st Floor * 2nd Floor * Lower Natural Sunlight * Phase - Phase 2 * Phase - Phase 3 * Phase - Phase 4 Property Amenities * 24/7 Emergency Maintenance * Clubhouse * Elevators * Fitness Center * Free Weights and Machines * Underground Garage Parking * Controlled Access * On-Site Maintenance Team * On-Site Management Team * Package Lockers * Saltwater, Resort-Style Pool * Serenity Studio * Recycling * Flexible Lease Terms Available * Smoke Free Community * Spa * Storage Units Available * Rooftop Terrace * Easy access to Public Transportation * Wi-Fi In Common Areas * Business Center With Co-working Stations * Conference Room * Volleyball Court * Outdoor Kitchen with BBQ Grills * High-speed internet access * Pet Spa and Dog Run * Electric Vehicle Charging Stations * Keyless Entry System * Lounge Area Lease Terms: Variable Parking: Covered parking, garage and carport available. Please call us for more information. Pet Policy: Cat, Dogs are allowed. While we are a pet friendly community, the following canine breeds including mixed breeds are restricted: Akita, Alaskan Malamute, Chow (Chow), Doberman Pinscher, German Shepherd, Husky (including but not limited to Siberian), Pit Bulls (American Pit Bull Terrier, American Staffordshire Terrier or Bull Terrier), Mastiffs (including but not limited to Cane Corso, Dogo Argentino, and Presa Canarios), Rottweiler and Wolf Hybrids. Reptiles and exotic pets are also prohibited. Year Built: 2021 Units: 355 Office Hours Monday: 9:00am to 6:00pm Tuesday: 9:00am to 6:00pm Wednesday: 9:00am to 6:00pm Thursday: 9:00am to 6:00pm Friday: 9:00am to 6:00pm Saturday: 9:00am to 5:00pm Sunday: 9:00am to 5:00pm Management Company: Prometheus Real Estate Group, Inc.* Call Us Today! show contact info x306 Equal Housing Opportunity
