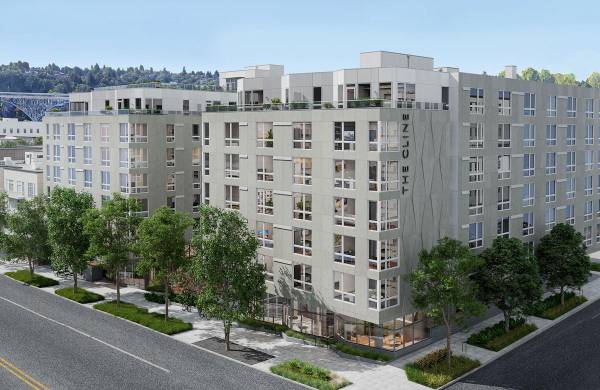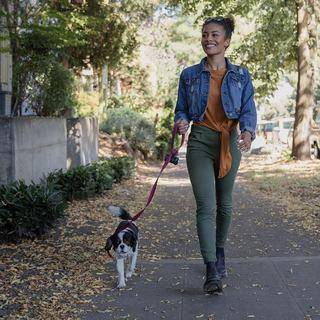




 8
8Beds: 1Baths: 1 Square Feet: 469 Visit This Website to See More: https://greystar.leasehomenow.com/qegozn ROOTED AND REACHING FOR MORE. Call Now - show contact info x 66 OR Text 66 to show contact info to contact us. Community Info Even in a neighborhood where the bar keeps rising, The Cline is literally and figuratively above and beyond—in style and substance. Within a few blocks you can sample world-class cuisine inspired by locales around the globe. Take your pick of nightlife in nearby Fremont, from iconic dive bars serving local beer with fresh-fried fish and chips, to top-shelf wine and whiskey with gourmet bites. You can even commute on foot, in minutes, to iconic PNW tech companies. The Cline is where Northwest urban culture meets the natural greenery and outdoor access Seattle is known for. No need to compromise. It's all yours.Residence Features ✩ Set on a tree-lined strip of Stone Way✩ Stainless steel appliances✩ Controlled Access✩ Entry courtyard✩ Ceramic tile backsplashes in kitchen and bath✩ Washer and dryer in every home✩ Hardwood style, luxury plank flooring✩ Walk-in closets (most residences)✩ High-end fixtures and finishes✩ Modern design with clean lines and open layouts for a spacious feel✩ Light and dark colorway options for contemporary wood grain kitchen cabinets✩ Oversized windowsCommunity Features ✩ Set on a tree-lined strip of Stone Way✩ Conference and meeting rooms✩ Entry courtyard✩ Spacious fitness center✩ Roof deck with grills, fire pits, and lounge seating✩ Bike storage area✩ Flexible, open-concept co-working space✩ Dog run and pet spa✩ Bike repair station with wash area✩ Music room for jam sessions✩ Sky Lounge (Club Room) with panoramic views of Lake Union and Downtown✩ Onsite parking✩ Central courtyard✩ Mail room and package storagePet Policy 2 Pets Max ($50 per pet, Per Month pet rent) $300 Refundable Pet DepositIncome Requirements 3 times the monthly rent Office Hours Monday-Sunday: 10:00AM-5:00PM We do not accept Comprehensive Reusable Tenant Screening Reports as defined by and pursuant to RCW 59.18. Floor plans are artist’s rendering. All dimensions are approximate. Actual product and specifications may vary in dimension or detail. Not all features are available in every rental home. Prices and availability are subject to change. Base rent is based on monthly frequency. Additional fees may apply, such as but not limited to package delivery, trash, water, amenities, etc. Deposits vary. Please see a representative for details. Equal Housing Opportunity Nr9BZcszMV
