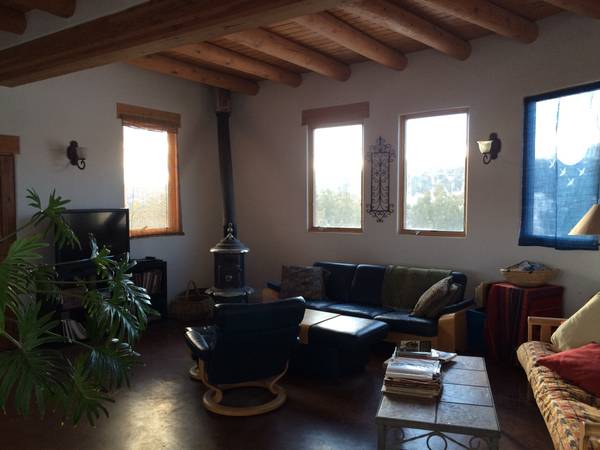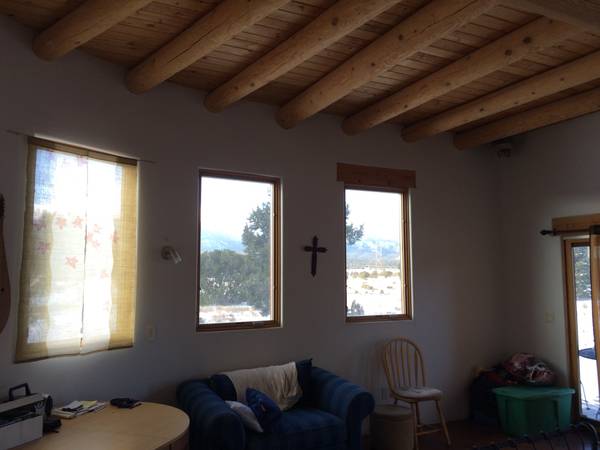Browse
···
Log in / Register





 6
6Blue prints available for custom built 2150 square-foot home. 21 foot ceilings in kitchen and dining room. 11 foot ceilings in living room and master bedroom, large bathroom spa room, second bedroom utility room. Clerestory windows and multiple windows throughout plans with vigas and large indoor beams for structural support.
