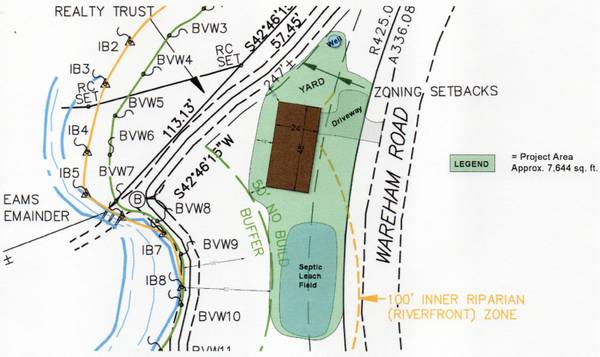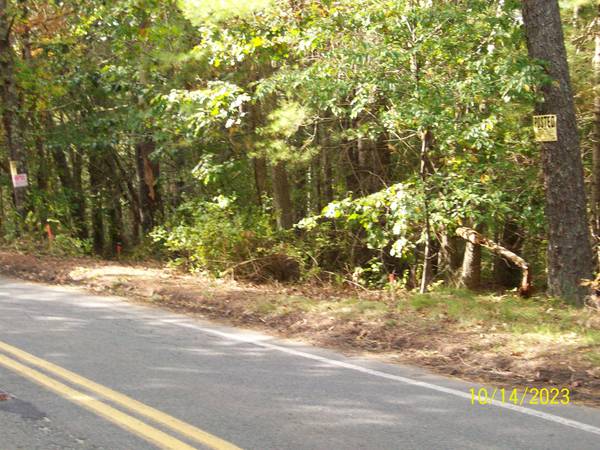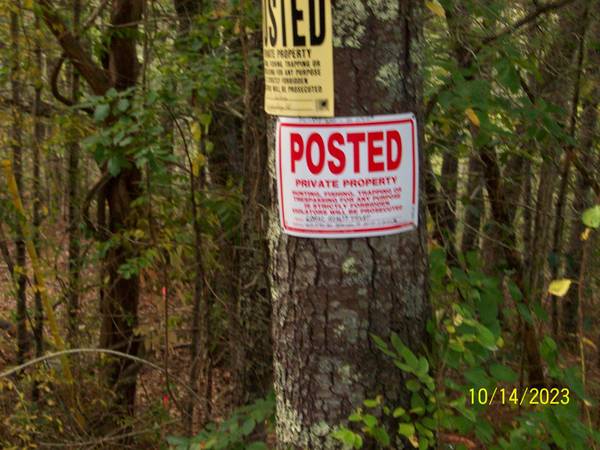




 6
6For Details, Contact Lorac Realty Trust - Warren Smith/Trustee Maybe willing to consider an "OPTION TO PURCHASE" - "OWNER FINANCING" - "JOINT VENTURE" 2 Contiguous Vacant Lots "FOR SALE"...Parcel One with aprx. 70' +- frontage on the "AGAWAM RIVER"...Parcel Two with aprx. 1,200' +- Frontage on the Wareham Rd. A Portion of Wareham Rd. and Halfway Pond Rd. has been recently re-paved. Parcel One...Parcel ID is 110000036000... (Map 110 Lot 36 on Assessors Map?) With a little bit of effort, this Riverfront Lot may be suitable for a Quiet, Peaceful, Private Riverfront Getaway. This Lot is one of the last Secluded River Front Lots available in the Halfway Pond area. This is a "NON-BUILDABLE" Lot. Land is on the Agawam River. There has been a survey done on Parcel 1 (Lot 36 ...Aprx. 3570 sq. ft.) PARCEL 2 (LOT 22-1) is not shown on the TOWN OF PLYMOUTH Assessors Map 110 at this time. It is a Portion of what is shown as Lot 22 on the TOWN OF PLYMOUTH Assessors Map 110. It will be shown as LOT 22-1 in the Future. This Parcel has Aprx. 1,200' +- FRONTAGE on the "WAREHAM" Road. This Lot Slopes down to the "Agawam River' but has an area that may be suitable for a "NEW HOUSE" based on a Recent "PROJECT EVALUATION MEMO". A survey has been recently completed on Parcel 2. PARCEL 2 is a NON-CONFORMING Lot which is a "BUILDABLE" Lot based on a "RECENT" PROJECT EVALUATION MEMO". It is not far from the "RED BROOK" Developement on "Wareham Rd". Contact LORAC REALTY TRUST - (Warren Smith - Trustee) for Details and /or further information. Doc. # 32364 Rec Date Rec Time 04/29/1988 14:54:00.000 Doc Type ...DEED Book 08421 Page233 (Parcels 1 and 2) Plan Book 00030 page 955 Plan 580 of 1988 Plan Book 68 Page 468 Plan 434 of 2024 Street Name Description BROOK and WAREHAM RDS BROOK RD-WAREHAM RD Town PLYMOUTH, MA ************************************************************************************************* PROJECT EVALUATION MEMO DATE: December 8, 2024 RE: Lot 22-1 Wareham Road, Plymouth Attached is a draft idea of proposing a project at this site. We could design a project to meet the Massachusetts Riverfront Regulations and Town of Plymouth Conservation Commission’s Wetland Bylaw. The Plymouth Conservation Commission’s Regulations pertain mainly to a 35 foot no disturbance zone and 50 foot no build zone. I sketched in a house, driveway, septic system, well, and yard. This would be the project limit, which is approx. 7,644 sq. ft. Within the yard area, we would need to keep all grading, retaining walls, etc. Randy would need to see if this type of layout is possible. Seeing that the entire lot (22-1 or 1.758 acres) is in the Riverfront Area. The Riverfront Calculations work out as follows: Site area within the Riverfront Area = 1.758 acres or 76,578 sq. ft. Proposed Disturbance within the Riverfront Area is 7,644 sq. ft. or 9.98% of the Riverfront Area. We would submit this proposal under the Riverfront Area provisions of 310 CMR 10.58(4)(d)(3), which allows flexibility of grandfathered lots. However, we need to try to meet the performance standards to the extent possible. See the Riverfront standard below: 310 CMR 10.58(4)(d)(3) - Notwithstanding the provisions of 310 CMR10.58(4)(d)1. or 2., the issuing authority shall allow the construction of a single family house, a septic system if no sewer is available, and a driveway, on a lot recorded before August 7, 1996 where the size or shape of the lot within the riverfront area prevents the construction from meeting the requirements of 310 CMR 10.58(4)(d)1. or 2., provided that: a. The lot can be developed for such purposes under the applicable provisions of other municipal and state law; and b. The performance standards of 310 CMR 10.58(4)(d) are met to the maximum extent feasible. In difficult siting situations, the maximum extent of yards around houses should be limited to the area necessary for construction. Except where the lot contains vernal pool habitat or specified habitat sites of rare species, a wildlife habitat evaluation study shall not be required. So we try to meet the 10% alteration for site alteration to the extent possible. My sketch is rough and would need some better engineering design. We will also need a wildlife habitat study since the site is within Estimated/Priority Habitat of rare species according to Massachusetts Natural Heritage & Endangered Species Program. My recommendation to proceed with this project would be as follows: 1. Prepare a better project layout. This may take some topographic survey to design retaining walls and possibly a perc test to define septic system design. 2. Submit a MESA Project Review application to the Natural Heritage & Endangered Species Program to see how NHESP is going to regulate the project. It would be best to have a NHESP determination before submitting a Conservation application. 3. Submit a Notice of Intent application to the Plymouth Conservation Commission, DEP, and NHESP. We would need to have a Wildlife Habitat Study performed as well. *************************************************************************************************
