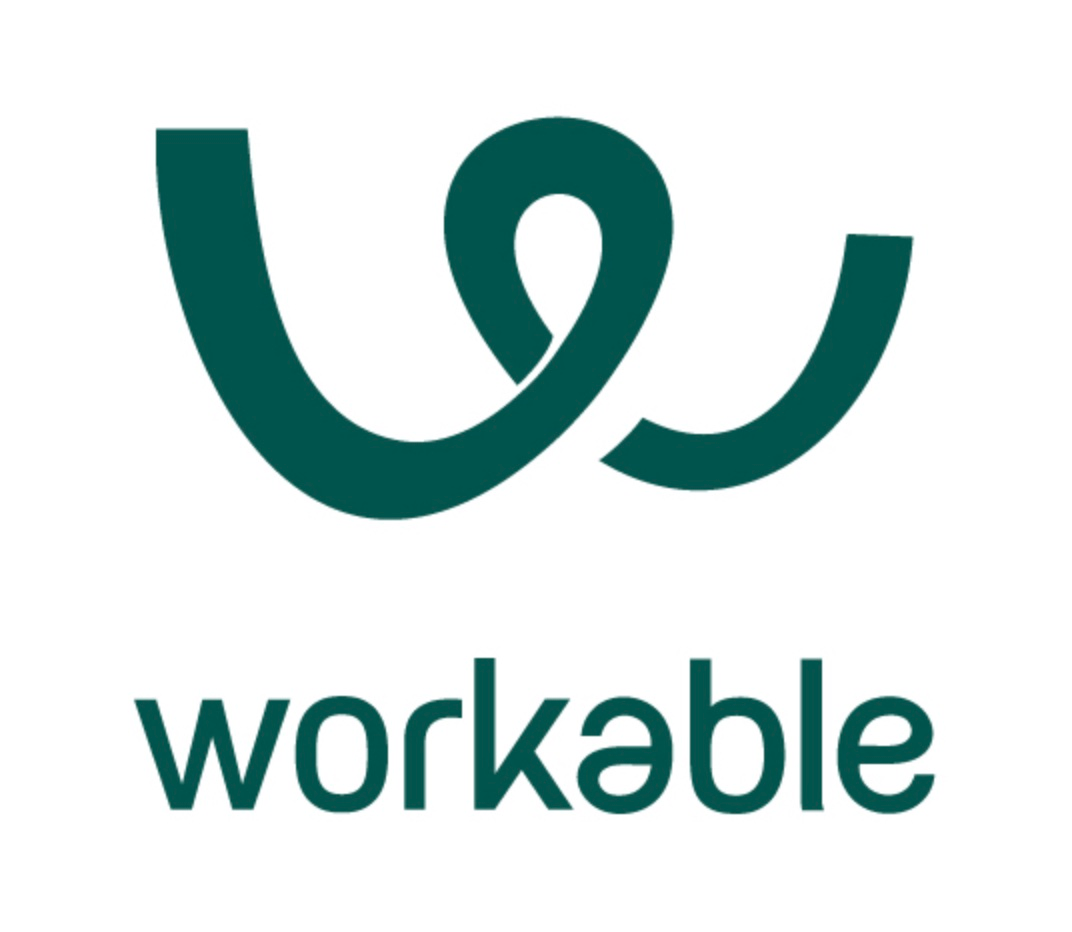$210,000-233,000/year
Skylight
Los Angeles, CA, USA
Skylight’s mission is to build the OS of the family. We make consumer products, like Skylight Frame and Skylight Calendar, that are loved by millions of people across the globe. Through a singular focus on care for our customers, Skylight has scaled from a school project to over $180M in annual revenue while being completely bootstrapped. We have a huge opportunity to make family life easier and more connected, and that’s why we have been working hard to expand our team. At Skylight, our engineering team is small but mighty — our software powers an experience for millions of customers. We've built a healthy, bootstrapped, and profitable business, and are scaling our Engineering team to better support our growth, improve our technical infrastructure, and continue to expand the feature set for customers. This is a Senior or higher level position. Our ideal candidate is a deeply experienced Android engineer with expert-level command of Android App development, Kotlin, MVVM architecture, and Jetpack Compose. But more than that, they’re experienced in working on low level APIs, navigating AOSP, and implementing Android solutions for custom hardware. Responsibilities Work alongside a Firmware engineer, writing Kotlin in our APKs to implement solutions that support our custom hardware. Own and support our utility app for health checks and new version installations. Support the architectural direction of the Android team, working on tech debt and refactoring/rearchitecting projects to improve our codebase and tooling. Implement best practices in our Android build and deployment processes Collaborate with product managers, designers, and other engineers to develop and implement new features for our Android application Write high-quality, reusable, and maintainable code in Kotlin Develop and maintain a comprehensive test suite to ensure the quality and stability of the application Optimize application performance and improve the user experience Ensure that our Android architecture enables scaling both our team and user-base Participate in code reviews and provide constructive feedback to improve code quality Contribute to processes for monitoring performance, device logs, and exceptions Requirements Extensive experience (6+ years) developing native Android applications Expertise in Kotlin programming language and Android SDK Strong understanding of Android application architecture and design patterns Expertise in the release management cycle Excellent problem-solving and analytical skills Strong verbal and written communication skills Ability to work in a team environment and collaborate effectively with others Passion for learning and staying up-to-date with new technologies and trends in Android development Benefits Our competitive compensation package includes: Competitive Salary + Equity Package 401K matching Wellness, learning, and home-office budgets Health, Dental & Vision Medical Plans Tremendous autonomy to set the direction of your work Unlimited PTO Company holidays on the first Friday of every month About Skylight Skylight is a technology startup based out of Los Angeles and San Francisco. Our mission is to connect loved ones by creating the world’s simplest products and services that improve family life. We make consumer products, like Skylight Frame and Skylight Calendar, that are loved by millions of people across the globe. Our founders are former venture capitalists and serial entrepreneurs, who have scaled this business to $180M+ in annual revenue while being completely bootstrapped. We think often about the millions of smiles we are able to put on our customers’ faces each day, and it fills our hearts with purpose. That’s why we have been working hard to expand our team and invent so that we can continue to bring the magic of Skylight to millions more loved ones throughout the world. At Skylight, we have three core principles that guide our work and help us manage the business day to day: autonomy, rigor, and care. These principles show up early and often and help guide the work we do and the way we work. Equal opportunity employer Skylight is committed to building a diverse and inclusive team. All qualified applicants will be considered without regard to race, color, religion, sex, sexual orientation, gender identity or expression, age, national origin, disability, protected veteran status, or any other factor protected by applicable federal, state, or local laws. If you’re the best person for the job, we want you on board! We hire across the U.S., but for legal reasons, we have to list NY and CO separately. For Colorado-based candidates, the range being offered for this role is $210K-233K based on experience and for California-based candidates, the range being offered for this role is $210-233K based on experience. Pursuant to the San Francisco Fair Chance Ordinance, we will consider employment for qualified applicants with criminal histories in a manner consistent with the requirements of this law. This policy applies to all terms and conditions of employment, including recruiting, hiring, placement, promotion, termination, layoff, recall, transfer, leaves of absence, compensation, and training.
