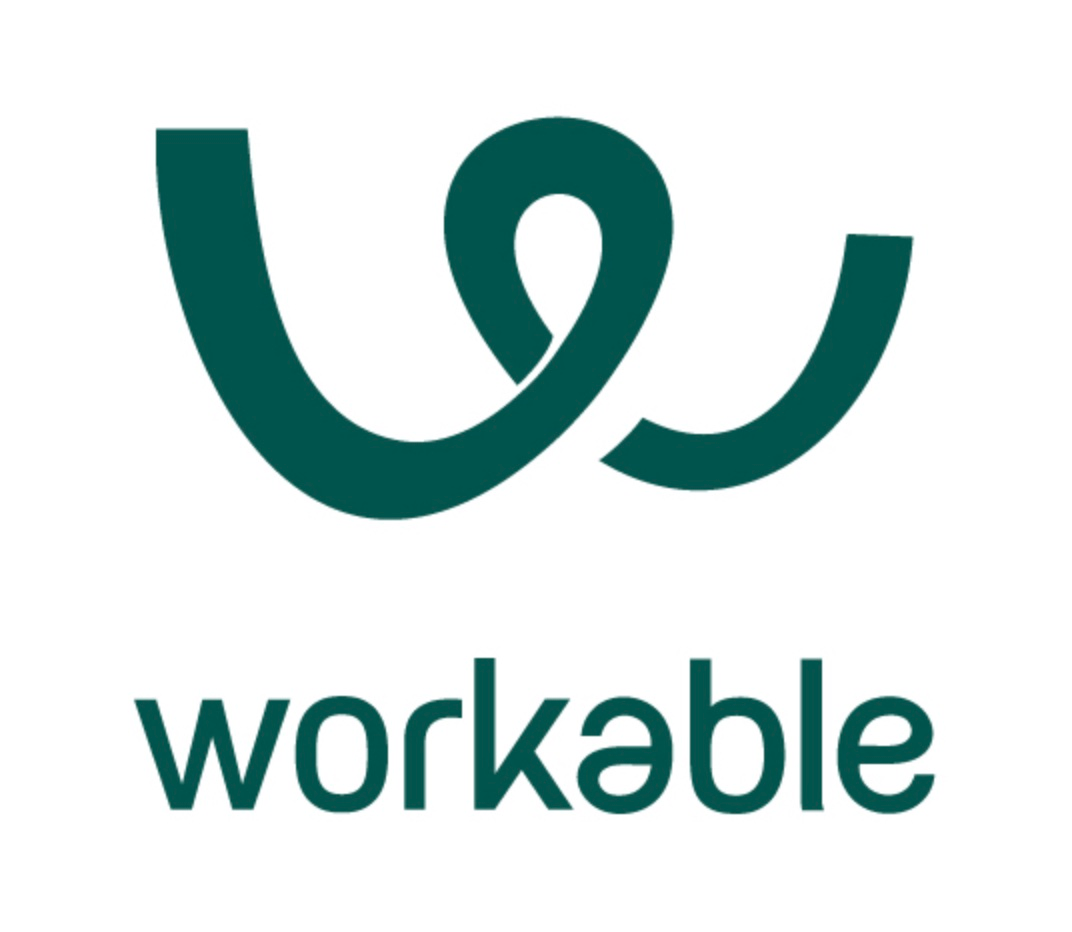$75,000-106,000/year
Mark III Construction
Sacramento, CA, USA
**THIS POSITION IS OPEN TO REMOTE WORK FOR THE RIGHT CANDIDATE** The Senior HVAC Modeler works closely with the Trade Specialists, Mechanical Bim Lead, BIM Techs, and other internal modelers and design teams during and after the preconstruction phase of Design-Build, Design Assist or Hard Bid projects. This position’s main responsibility is to create constructible, clash free BIM models for mechanical systems and to produce detailed fabrication & field installation drawings that can be used to pre-fabricate, assemble & install mechanical systems. Requirements Responsible for producing LOD400 mechanical system models from base project information utilizing 3D design software (Revit/eVolve Mechanical) Uploads all models for coordination to cloud based platforms as required (BIM360, ACC) Maintains daily updates on work progress and task completion via construction management platform (monday.com) Creation of shop, fabrication and installation drawings derived from coordinated BIM model Produce design drawings from sketches, red-line mark-ups, existing drawings and field notes diagrams, details and schedules. Produce design drawings from sketches, red-line mark-ups, existing drawings and field notes diagrams, details and schedules. Exports tfl/csv files from model for all hangers, equipment, UG & OH systems for Trimble Total Station and similar layout devices Run clash detection and produce clash reports during BIM coordination Works closely with the Trades Specialists, Mechanical Bim Lead, BIM Techs, other internal modelers to create a fully constructible clash free mechanical system that meets project specifications Helps to identify cost effective means and methods of HVAC system design and identifies VE options when applicable while maintaining project scope Production of 3D design drawings, prefabrication isometrics and details Collaborates and coordinates with both internal & external MEP trade partners Problem solving and resolution of coordination and design roadblocks Attends all required BIM coordination meetings Assistance in the overall development of BIM protocols, workflows and systems Remain fully up to date with the drawing management Uploads all project files to cloud based management platform (SharePoint, ACC) Provide accurate and realistic estimate for task durations and deliverable production Collaborate with sub-contractors, client consultants and GC when necessary and ensure excellence in customer experience Ensure compliance and adherence to Company Policies and procedures All other duties associated with this role Qualifications 4+ years of experience modeling & detailing HVAC systems Proficient using Autodesk software, including Fabrication MEP, Revit, eVolve, ACC and Navisworks Experience with Microsoft Office software, including Outlook, Excel, Word Experience using pdf viewers and markup software (Bluebeam) General knowledge of HVAC systems Experience navigating and interpreting construction documents including contract drawings, specifications and product submittals Experienced is exporting files to Total Station for field layout Knowledge of construction processes, means and methods Ability to operate, access and maintain diverse software applications Excellent organizational skills Excellent in communication and collaboration as well as a strong attention to detail and the ability to multi-task in a fast-paced working environment while working with large teams Ability to project timelines for workload and meet strict deadlines Non-Required Bonus Skills: Experience with prefabricated HVAC assemblies and components Field experiences installing HVAC systems Code knowledge for HVAC systems (SMACNA, CMC) Experienced in using GTP- Stratus design & manufacturing software Experience in managing teams Experience with multiple cloud-based platforms (Procore, Sharepoint, Revizto, ACC, Box, etc.) Experience with task and workflow management tools (Monday.com, Trello, MS Planner, etc.) Experience with industrialized construction and offsite manufacturing Experience training other in 3D design and BIM Software and Best practices Benefits Health Care Plan (Medical, Dental & Vision) Retirement Plan (401k, IRA) Life Insurance (Basic, Voluntary & AD&D) Paid Time Off (Vacation, Sick & Public Holidays) Family Leave (Maternity, Paternity) Training & Development On Site Gym Salary Range: $75,000 - $106,000 DOE
