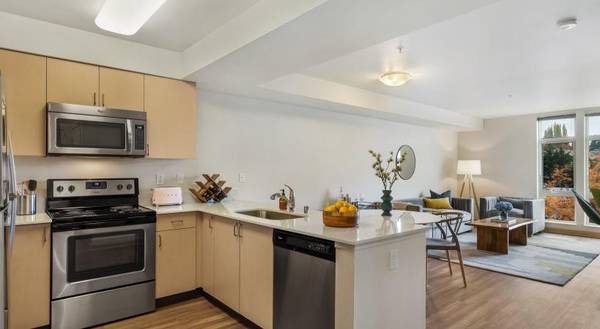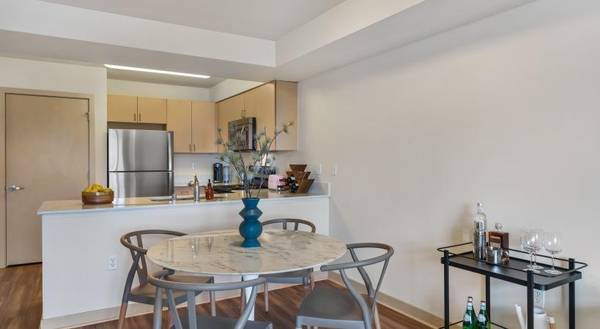




 9
9Thornton Place 337 NE 103rd St, Seattle, WA, 98125 Call Now - show contact info x 185 OR Text 185 to show contact info to chat! See our property details here: https://greystar.leasehomenow.com/66wu0v Living Begins Here 1 bedroom | 1 bath | 955 square feet Features ✓ Sun-Soaked with Large Windows [ 3 ]✓ Stainless Steel Appliances [ 1 ]✓ Open Kitchen Designs w/ Quartz Counters [ 3 ]✓ Balconies [ 2, 3 ]✓ Bamboo or Cherry floors [ 1, 2 ]✓ Oversized Floor Plans [ 3 ]✓ Natural Gas Ranges + Fireplaces [ 1 ]✓ Lush, Landscaped Views [ 1 ]✓ High Ceilings up to 20 Feet [ 1, 2 ]✓ Abundant Natural Light [ 1 ]✓ Oversized Floor Plans [ 1 ]✓ GE Stacked Washer/Dryer [ 1 ]✓ Maple Cabinetry [ 1 ]✓ Energy Efficient Appliances [ 3 ]✓ Plank Flooring or Berber Carpet [ 2, 3 ]✓ Granite Counters [ 1 ]✓ Blondewood Cabinetry [ 3 ]✓ GE Washer/Dryer in Unit [ 3 ]✓ Vaulted Ceilings [ 2, 3 ]✓ Patio or Balcony Spaces [ 1, 2 ]1. Creekside apartments 2. In select units 3. Plaza apartments Community Features ✓ Package Acceptance✓ Walkable Neighborhood✓ Online Portal✓ 24-Hour Fitness Center✓ Pet-Friendly Community✓ Garage Parking✓ On-Site Management✓ Dining, Shopping & Entertainment✓ Guest Suite✓ TULU Smart Rentals✓ Outdoor Spaces✓ Thornton Lounge✓ Controlled Access Entry✓ Conference RoomCommunity Info Feel at Home Thornton Place offers two styles of apartments: Creekside and Plaza. Creekside features refined interiors including natural gas fireplaces and ranges, private patio or balcony spaces, a stainless-steel kitchen package, and granite countertops. Our Plaza apartments features blonde wood cabinetry, trash chutes on every floor, and energy-efficient appliances. Each apartment has abundant natural light, open floor plans, and unique views of our community. Thornton Place is also home to a 14-screen Regal Cinemas theater, seven restaurants, and is only a quick 5-minute walk to the Northgate Light Rail station.Office Hours Monday: 9:00AM-6:00PM Tuesday: 10:00AM-6:00PM Wednesday: 9:00AM-6:00PM Thursday: 10:00AM-6:00PM Friday: 9:00AM-6:00PM Saturday-Sunday: 10:00AM-6:00PM We do not accept Comprehensive Reusable Tenant Screening Reports as defined by and pursuant to RCW 59.18. Floor plans are artist’s rendering. All dimensions are approximate. Actual product and specifications may vary in dimension or detail. Not all features are available in every rental home. Prices and availability are subject to change. Base rent is based on monthly frequency. Additional fees may apply, such as but not limited to package delivery, trash, water, amenities, etc. Deposits vary. Please see a representative for details. Equal Housing Opportunity MEIJZcp1A7F
