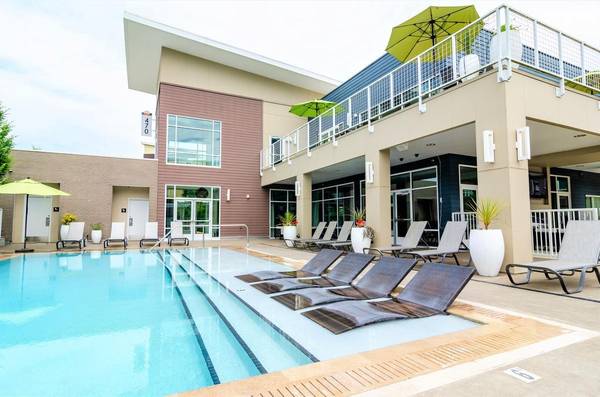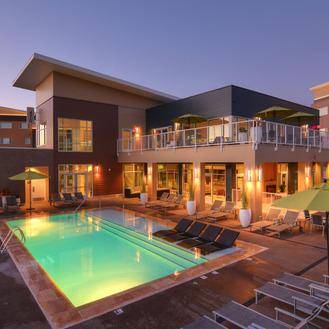




 13
13Riverwalk 470 Alexander Loop, Eugene, OR, 97401 Follow This Link for More Information: https://greystar.leasehomenow.com/sv8k7s Call Now - show contact info x 181 OR Text 181 to show contact info for more information.Welcome Home to Riverwalk Apartments! 2 Bedroom, 2 Bath | Approximately 1161 Sq. Ft. Community Info: Quality comfort mixes with vibrant style when you live at Riverwalk Apartments, and our floor plans prove that! We bring you an attractive selection of studio, one, two, and three-bedroom apartments in Eugene, OR, designed with you in mind. Bathing in natural light and featuring contemporary amenities, our homes wrap you in bliss. Townhouses are available, too. At Riverwalk Apartments, we want to offer you a lifestyle like no other. Which is why we’ve made sure to add amenities that guarantee your utmost comfort and delight. Our pet-friendly apartments in Eugene, OR, are not only outfitted with contemporary finishes, but they also come together with resort-inspired shared spaces. Schedule your tour today and find out all the reasons why you should choose our Eugene apartments! Unit Highlights ✧ Full Sized Front Loading Washer & Dryer✧ Air-conditioning✧ Apartments and Townhomes✧ Private Patio/Balcony✧ Wood-Style Plank flooring✧ Stainless Steel AppliancesCommunity Highlights ✧ Clubhouse w/ Wi-Fi & Coffee Bar✧ Covered BBQ & Lounge Area (open year round)✧ Sparkling Swimming Pool✧ Equipped Meeting Room✧ Amazon Hub Package Locker✧ 24-Hour Fitness CenterDriving Directions Finding your way to Riverwalk Apartments couldn't be easier, thanks to our ideal location of Eugene. Our apartments are near Valley River Center, and in-between Delta Ponds City Park and Willamette River, offering you the perfect balance between peace and excitement. Plus, the immediate access to the Delta Highway ensures you are connected to the best attractions and employers in town, like The Cuthbert Amphitheater or The Shedd Institute.Office Hours Monday-Friday: 9:00AM-6:00PM Saturday-Sunday: 10:00AM-5:00PM Pet Policy Pet Friendly.Income Requirements Verifiable gross income totaling at least 3x the base rent. Floor plans are artist’s rendering. All dimensions are approximate. Actual product and specifications may vary in dimension or detail. Not all features are available in every rental home. Prices and availability are subject to change. Base rent is based on monthly frequency. Additional fees may apply, such as but not limited to package delivery, trash, water, amenities, etc. Deposits vary. Please see a representative for details. Equal Housing Opportunity S3LQkHsd
