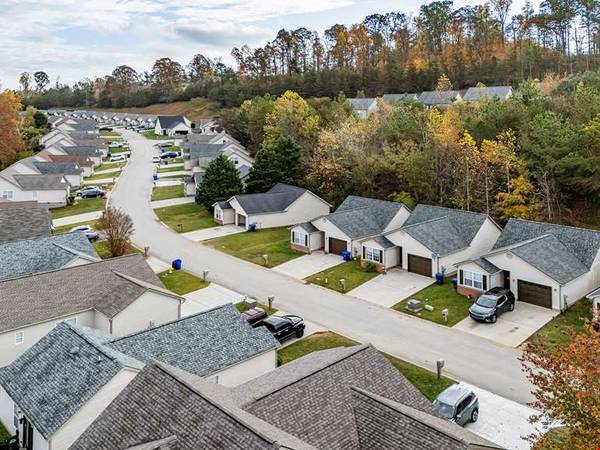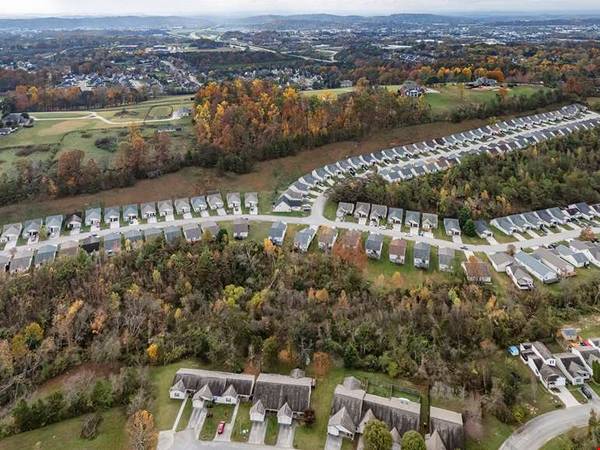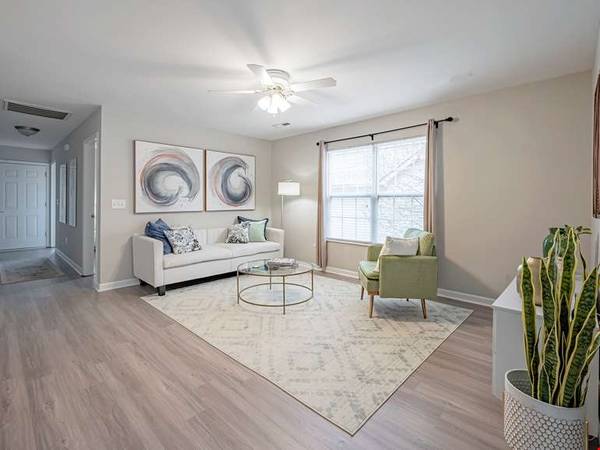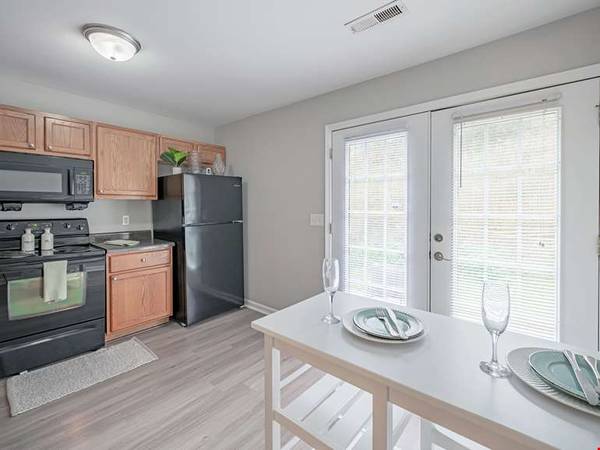




 13
13🌴🐯Escape the wild kingdom of apartment life! 🏝🏝Nestled within the peaceful and friendly Devanshire neighborhood in West Knoxville, this 3-bedroom, 2-bath single-family home at 10564 Missoula Way offers a perfect blend of comfort and convenience. Located just minutes from top-rated schools, shopping centers like Turkey Creek, and major highways including Pellissippi Parkway, this residence provides easy access to all that Knoxville has to offer. This home will be ready for a new resident on November 21st! 💰💰💰Limited time offer – don’t wait! 📅 Pre-lease by 9/26 and 💳 Get a $1,000 gift card @ move in!⚠️ Certain restrictions apply. Step inside to discover durable LVP plank style flooring that flows seamlessly throughout the home, enhancing both style and functionality. The spacious living room is bathed in natural light, creating a warm and inviting atmosphere for relaxation and entertaining. The kitchen features wooden cabinetry, light countertops, and sleek black appliances. Adjacent to the kitchen, the open dining area is perfect for family meals and gatherings. French doors lead from the dining space to a private back deck, ideal for enjoying morning coffee or evening sunsets. Each of the three bedrooms offers generous space and ample closet storage, providing comfort and privacy for all family members. The home also includes a dedicated laundry room and an attached 1-car garage for added convenience. With its prime location, thoughtful layout, and desirable features, this home is a must-see for anyone seeking a tranquil yet connected lifestyle in Knoxville. The Residences is located within a five-minute drive of Knoxville’s most desirable shopping and entertainment venues including the Turkey Creek Shopping Center, Hardin Valley, Whole Foods, Trader Joe’s, Sam’s Club, and the West Town Mall. This a 3-bedroom 2-bath comfortable single family residence at 10564 Missoula Way and will be ready 11/21/2025...don't let this one get away! Application available online at https://www.knoxvillehouserentals.com Model home available at 10638 Missoula Way to take a self guided tour-visit our website and click on "self-guided tour"! Community Amenities: Dedicated Maintenance 🦾 Online Payments Available 💸 Great Views of West Knoxville 🖼 Pet Friendly 🐩🐱 Apartment Amenities: Washer & Dryer Hook-Ups 🥼👗 Attached 1 Car Garage 🚗 Single Family Home 🏠 Central Heat and Air 🌡 Chef Inspired Kitchen 👨🍳 Hardwood Faux Floors 👟 Generous Closet Space 🥼 Backyard/Patios/Decks 🚲 EHO. Home at 10564 Missoula Way will be available on 11/21 and is subject to pre-leasing @ anytime.. Application fee $75.00 &admin fee of $200.00 due at application. All applicants will need to meet application requirements for income, credit, criminal and rental history check. Call/text Kim or Laura today! show contact info
