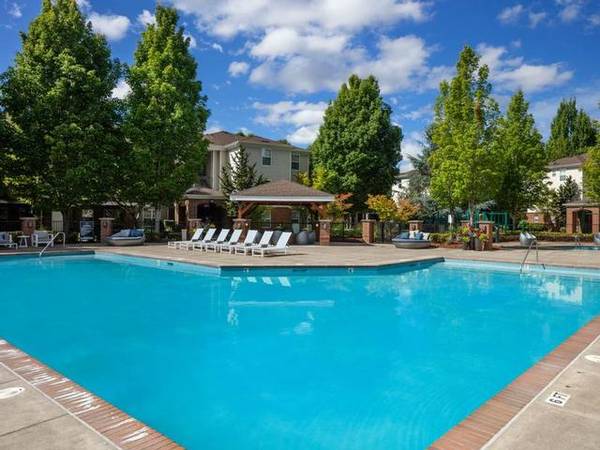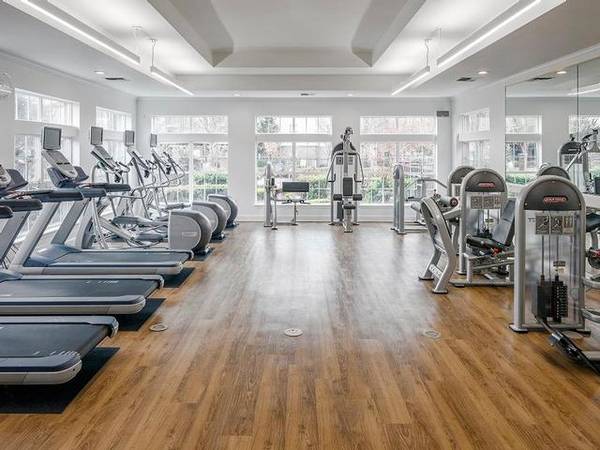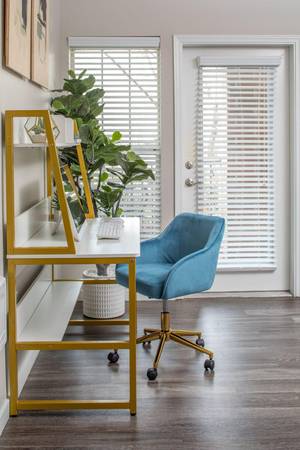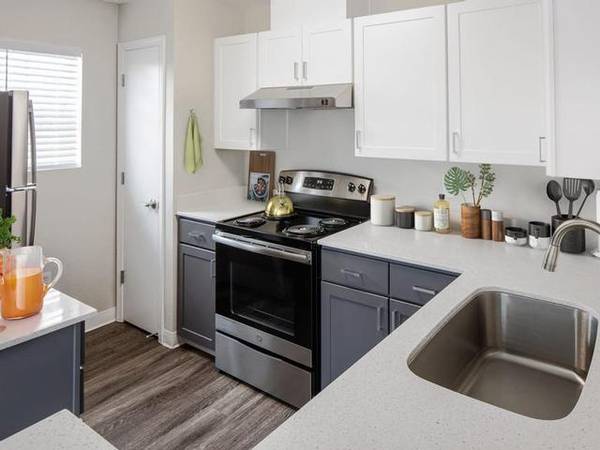




 10
10Arya Hedges Creek 8900 SW Sweek Drive, Tualatin, OR, 97062 Interested In This Unit? Use this link for more details: https://greystar.leasehomenow.com/cir5ea Call Now - show contact info x 30 OR Text 30 to show contact info to text our leasing team.Everything is within reach. 1 Bedroom, 1 Bath | Approximately 659 Sq. Ft. Community Info: Imagine endless trails, an abundance of parks boasting all the Pacific Northwest has to offer, the convenience of retail, best of Tualatin dining, and outdoor recreation at your fingertips. Take a moment to absorb the soothing sounds of life singing all around you while your dog plays at Tualatin Community Park’s off-leash dog run. Indulge in retail therapy at Bridgeport Village or discover art and culture at the ArtWalk. Positioned central to Highway 99, I-5 and I-205, Arya at Hedges Creek is the ideal connection between adventure and relaxation, all located near award winning schools and major employers. Retreat to your refuge after a long day to unwind in your spacious home with gourmet kitchen, expansive windows and private patio. Swim in the resort-style pool in the summer and warm up next to the poolside fire pit in the fall. Keep your body moving in the 24-hour fitness center and stay connected in the community lounge. Arya at Hedges Creek is the connecting point; the moment of solitude; the place where everything—nature, retail; work; education; community— is within reach. Expand your world and explore our available homes today. Local Merchants and businesses in the area: LAM, JAE, Bridgeport Village, Meridian Park Hospital, Kaiser Permanente, Interstate 5, Tualatin Community Park, Dog Park, Sweek Nature Trails, Shopping, Outback Steakhouse, Buffalo Wild Wings, Red Robin, Cabela’s, Nyberg Rivers, Tualatin Police Department, Heritage Center, Juanita Pohl Center, Tualatin Commons, New Seasons, Whole Foods, Starbucks. Unit Highlights ✧ Set it to spin with a full size washer and dryer✧ Organize in fashion ready oversized walk-in closets✧ Conquer cold mornings with private garages [ 1 ]✧ Season & sauté in a gourmet kitchen✧ Fully wired and connected for your digital lifestyle✧ Exclusive private patios and terraces✧ Sleek energy efficient appliances✧ Spacious one, two, and three bedroom floor plans✧ Expansive windows for maximum natural lighting✧ Add a storage closet just steps from your home1. In Select Units Community Highlights ✧ Reduce, Reuse, Recycle, and Live Green✧ 24 hour state-of-the-art fitness center✧ Grill out at the Barbeque✧ Resort class heated Swimming Pool✧ Stay connected in the Internet Café with Wi-Fi hotspot✧ Online Payments Available✧ Poolside Firepit Area✧ 24 hour maintenance concierge✧ Pet friendly!Office Hours Monday-Friday: 10:00AM-6:00PM Saturday: 10:00AM-5:00PMPet Policy Pet friendly! Some breed restrictions may apply!Income Requirements 3 times the amount of rent Floor plans are artist’s rendering. All dimensions are approximate. Actual product and specifications may vary in dimension or detail. Not all features are available in every rental home. Prices and availability are subject to change. Base rent is based on monthly frequency. Additional fees may apply, such as but not limited to package delivery, trash, water, amenities, etc. Deposits vary. Please see a representative for details. Equal Housing Opportunity Wwr3cl5uiMH
