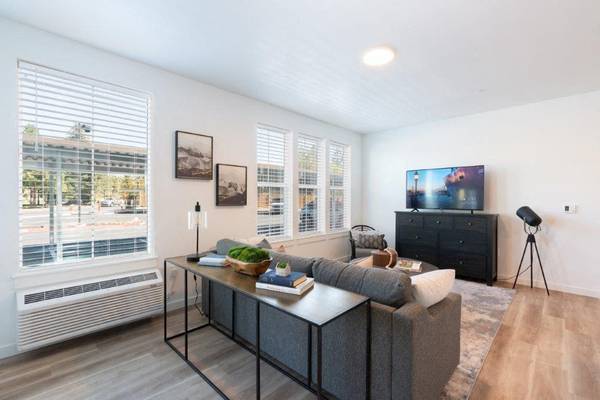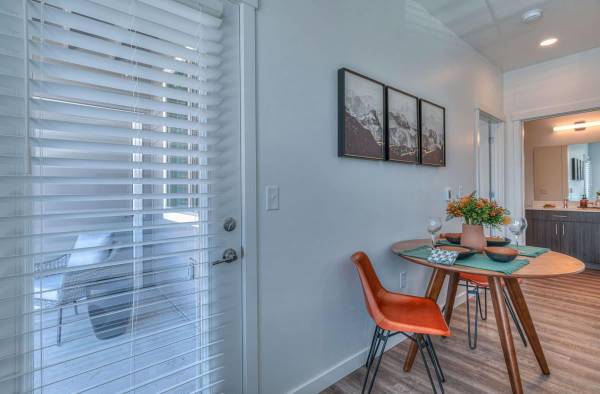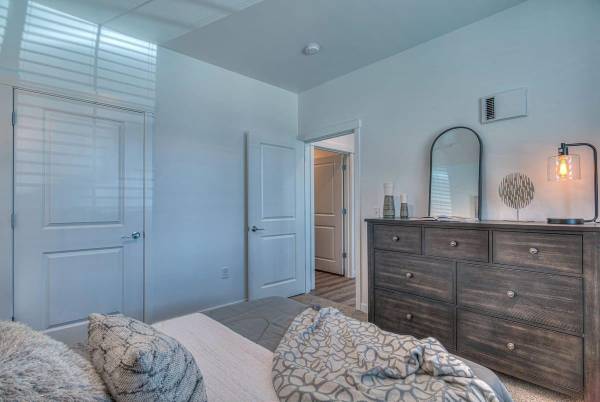




 6
6This is a 1 Bedroom, 1 Bath, Approximately 708 Sq. Ft. Interested in more information? See link below: https://thrive.touraptnow.com/v2uxzw Call Now - show contact info x 100Apartment and Townhome Floor Plans in Bend Community Info: We thoughtfully designed our brand-new one- and two-bedroom apartments and three-bedroom townhomes in Bend's Mountain View neighborhood with your needs and interests in mind. Each apartment has a spacious walk-in closet, a private patio, and an outdoor storage room to stow away your gear and equipment. Explore our available floor plans at Red Hawk and Laurel Grey and find your next home.Features: ‣ Washer/Dryer‣ Quartz Countertops in Kitchen & Baths‣ Stainless Steel Whirlpool Appliances‣ Two-tone Cabinets in Kitchen & Baths‣ ADA Accessible Units‣ Quartz Backsplash‣ Walk-In Closets [ 1 ]‣ Luxury Vinyl Plank Flooring‣ Patio/Balcony‣ Vaulted Ceilings [ 1 ]‣ Cascade Mountain Views [ 1 ]‣ Ceiling Fan [ 1 ]1. Only available in select apartments Community Amenities: ‣ Off Street Parking‣ Resident Rewards Program‣ Close to Transit‣ Close to St. Charles Hospital‣ Nearby Shopping and Grocery StoresPet Policy: We are a pet-friendly community! Please contact our leasing office for specific policies and related charges.Red Hawk/Laurel Grey 2031 NE Holliday Ave #106, Bend, OR, 97701 Photos and/or floor plans shown are representational and may not depict the exact layout or features of the available unit. If currently occupied, the individual unit you've selected may not be available to tour. Please contact our leasing team with any questions. Equal Housing Opportunity YlIp8t0qt0
