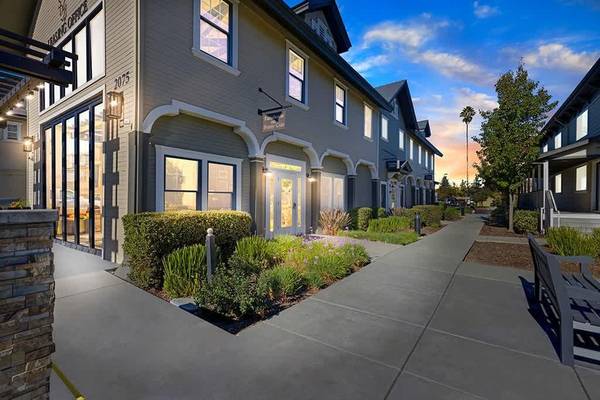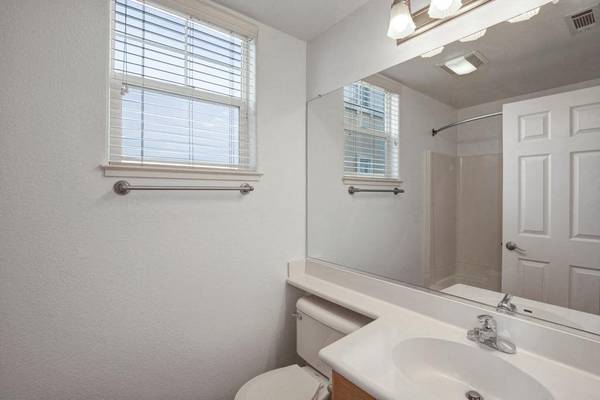




 10
10Saratoga Downs 2075 Funny Cide Street, Napa, CA, 94559 More unit details at: https://fpi.touraptnow.com/ujs63x Call Now - show contact info x 70 OR Text 70 to show contact info to contact our team.Your Dream Home in Napa, CA! 4 Bedroom, 2.5 Bath | Approximately 2067 Sq. Ft. Community Info: Welcome to Saratoga Downs at Sheveland Ranch, located in the heart of Napa Valley, California's premier wine and vacation destination. Enjoy the vibrant lifestyle of Napa, the winemaking capital of the U.S. We offer open concept floor plans with 1, 2, 3, and 4-bedroom apartments, as well as spacious 3 and 4 bedroom multi level townhomes with large patios and an outdoor space. Each home is designed with your comfort and style in mind, featuring expansive windows, cultivated fixtures and stylish interiors. Enjoy the large open space that brings in natural light and stunning valley views. Our planned community is thoughtfully crafted to meet the diverse needs of all of the residents that call Saratoga Downs home. Experience tree-lined avenues, serene pathways, and a unique living experience at Saratoga Downs. Contact us today to discover your perfect Napa Valley home! Unit Highlights ✧ Efficient Appliances✧ Stainless Steel Appliances✧ Granite Countertops✧ View✧ Wooden Plank Flooring✧ Dishwasher✧ Large Closets✧ High Vaulted Ceilings*✧ Disposal✧ Upgraded Kitchen Faucets✧ Designer Wood Style Flooring in Kitchen & Baths✧ Cable Ready✧ Refrigerator✧ Chef's Kitchen✧ Microwave✧ Individual Air Conditioning✧ Private Balcony/Patio✧ Carpeting✧ Electronic Thermostat✧ Washer/Dryer✧ Open Layout floor plans✧ Window CoveringsCommunity Highlights ✧ RentTrack - Pay Rent Online & Build Credit✧ Pet Friendly✧ BBQ and Picnic Area✧ High Speed Internet Access✧ Cardio & Weight Room✧ Package Receiving✧ Bark Park and Dog Run Area✧ Playground✧ Night Patrol✧ Jockey Clubhouse✧ Carport✧ Recycling✧ Putting Green/ Corn Hole Toss Game✧ On-Site Maintenance✧ Located within Private Development✧ Grill & Fire Pit Lounge Area✧ Free Weights✧ On-Site ManagementDriving Directions Conveniently located off of 121 in Napa.Office Hours Monday: 9:00AM-6:00PM Tuesday: 9:00AM-7:00PM Wednesday: 9:00AM-6:00PM Thursday: 9:00AM-7:00PM Friday-Saturday: 9:00AM-6:00PM Pet Policy - Cats & Dogs Allowed - Limit 2 Pets Per Home - 1 Pet: $50 Pet Rent per month - Indoor Pets Only - Breed Restrictions May Apply*Income Requirements 2.5 times the rent. Equal Housing Opportunity WcZCu1gHE
