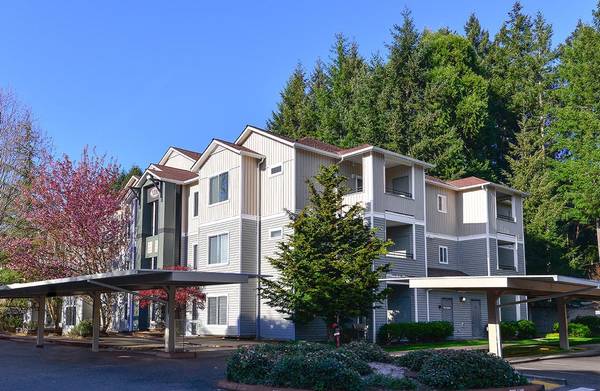
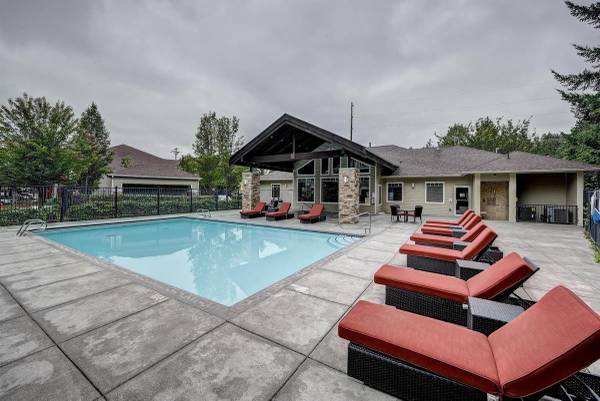
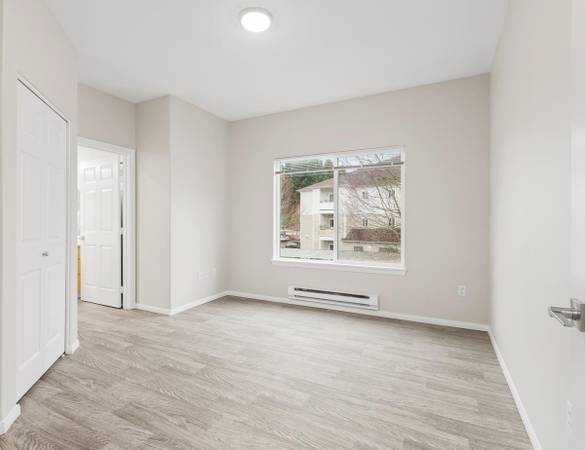
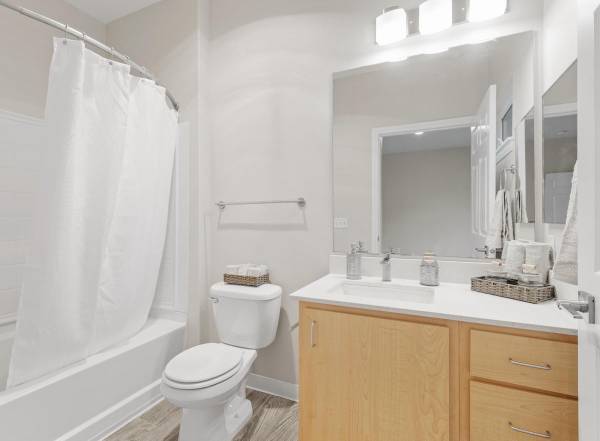
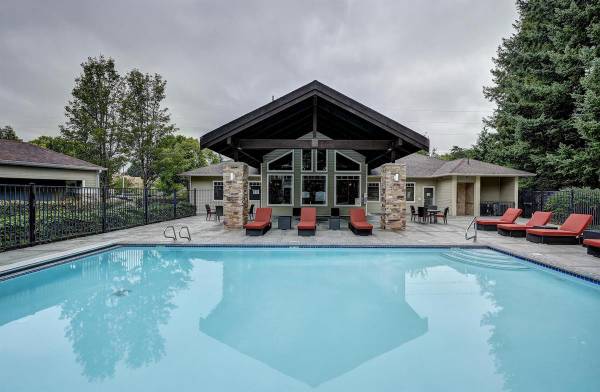
 8
8The Dakota 6205 Pacific Ave SE, Lacey, WA, 98503 Call Now - show contact info x 166 OR Text 166 to show contact info to text us. Follow The Link Below: https://greystar.leasehomenow.com/15a72t Have you seen our new renovations yet? Stop by today! 2 bedroom | 2 bath | 1099 square feet Features ✓ Private Patio or Balcony✓ Oversized Picture Windows✓ Formal Dining Area✓ High Ceilings✓ Breakfast Bar✓ Walk-In Closets [ 1 ]✓ Personal In-Home Business Center with Bookshelf [ 1 ]✓ Stainless-Steel Sink in Kitchen✓ Individual Hot Water Heaters✓ Garbage Disposal✓ 6-Panel White Interior Doors✓ High-Speed Internet Access Available✓ Washer & Dryer✓ Custom Soaking Tubs✓ Galley Kitchen✓ Custom Cabinetry✓ Dishwasher & Energy-Efficient Appliances✓ Contemporary Light Fixtures & Ceiling Fans1. In Select Homes Community Features ✓ Gated Electronic Entry✓ State-of-the-Art Fitness Center✓ Onsite Management✓ Well-Appointed Clubhouse with WiFi✓ Online Rental Payments✓ Resident Events✓ Swimming Pool & Spa✓ Community Billiard & Game Room✓ Assigned Covered Parking & Garages Available✓ Playground✓ Resident Social Lounge & Business CenterCommunity Info Home should feel comfortable, it should feel spacious, and it should be a place you are proud to gather with friends. At The Dakota Apartments in Lacey, your home is here. Our light-filled interiors provide an intelligent spin on comfortable living. Warm tones couple with stylish details that take living in the Pacific Northwest to the next level. Our pet-friendly one and two bedroom apartment home community is situated among towering stands of pine trees with lush green space nearby. The Dakota Apartments community is your place to call home.Pet Policy Dogs Ok Cats Ok We welcome 2 pets per apartment home. There is a refundable pet deposit of $300. Pet fee is $300 per pet. There is also a pet rent of $25 per pet. No guest pets are allowed. Please call our leasing office for complete pet policy informationIncome Requirements 2.5x the rental rateOffice Hours Monday-Friday: 9:30AM-5:30PM Saturday: 10:00AM-5:00PM We do not accept Comprehensive Reusable Tenant Screening Reports as defined by and pursuant to RCW 59.18. Floor plans are artist’s rendering. All dimensions are approximate. Actual product and specifications may vary in dimension or detail. Not all features are available in every rental home. Prices and availability are subject to change. Base rent is based on monthly frequency. Additional fees may apply, such as but not limited to package delivery, trash, water, amenities, etc. Deposits vary. Please see a representative for details. Equal Housing Opportunity c2FHXAbg
