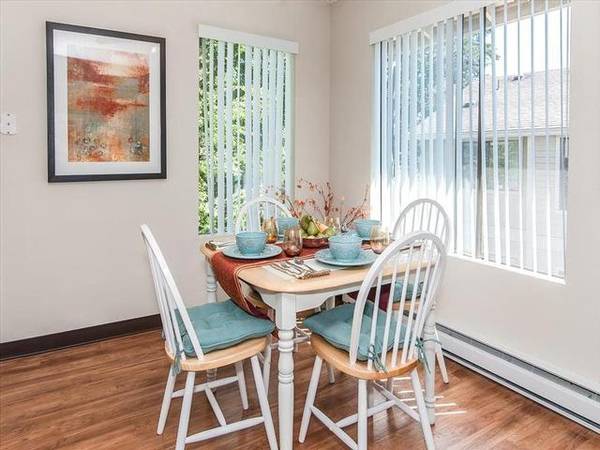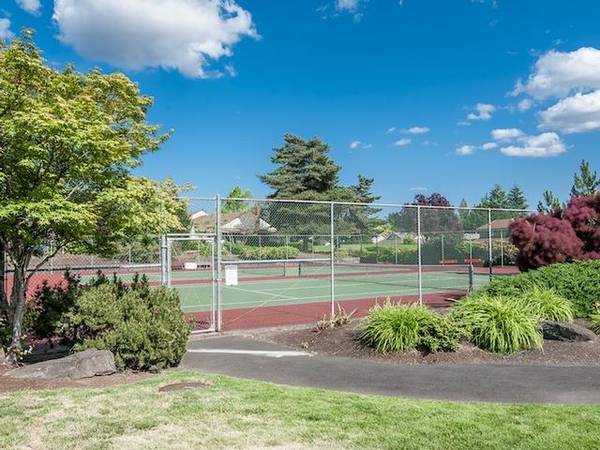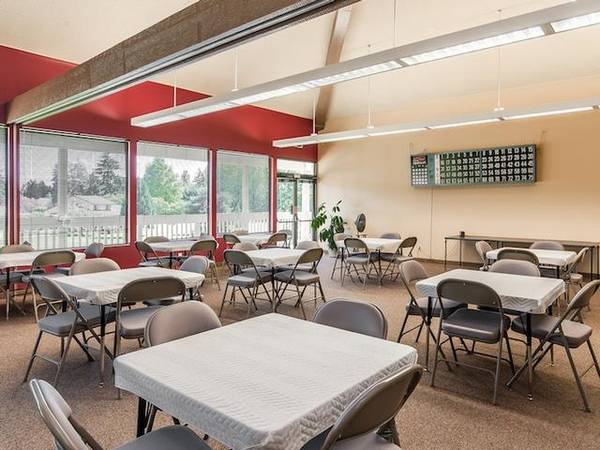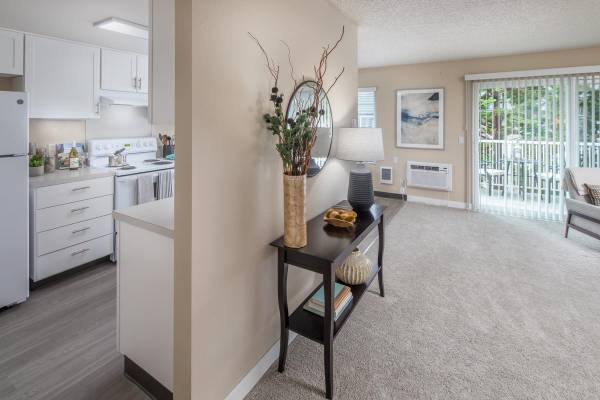




 15
15Summerfield 11175 SW Meadowbrook Dr, Tigard, OR, 97224 Call Now - show contact info x 267 OR Text 267 to show contact info to text us. More unit details at: https://greystar.leasehomenow.com/ak7c75 Vibrant 55+ community 2 bedroom | 2 bath | 1050 square feet Features ✓ Private patio or balcony✓ Walk-in closet in select homes✓ Ceiling fan✓ Air conditioning in select homes✓ Linen closet in select homes✓ Pantry closet in select homes✓ Additional storage available✓ Washer and dryer in select homes✓ Gourmet kitchenCommunity Features ✓ Card room and bingo✓ Seasonal swimming pool✓ Covered parking available✓ Golf course✓ Tennis Court✓ Grand ballroom✓ Sauna✓ Beautiful, mature landscaping✓ Fitness studio✓ Arts and crafts✓ Garden club✓ Dance club✓ Billiards room✓ LibraryCommunity Info Experience carefree and convenient living at Summerfield Apartments, the premier 55-and better community in Tigard, Oregon. Ideally located in beautiful Washington County, just minutes from downtown Portland, Summerfield offers unrivaled ease in living. Its carefully planned landscaping enhances the natural beauty of the location. We offer a wide variety of well-designed and sensibly priced living spaces that will suit your taste and lifestyle. If you want shopping, dining, and entertainment, we're within easy reach of Washington Square and Bridgeport Village. You'll also enjoy playing Summerfield and King City's splendid nine-hole golf courses. Sustainable travel options, TriMet and King City Ride About, will transport you to your destination with ease. Our professional and courteous staff is always here to help make day-to-day living a pleasure.With such a wide variety of amenities, social, recreational and athletic activities, Summerfield is a place you'll love to call home.Pet Policy We accept up to two pets per apartment (restrictions apply) with a refundable deposit of $300.00 per pet. Additionally, there is a monthly premium of $30 per pet.Income Requirements Gross monthly income must be at least 3 times the monthly rental rateOffice Hours Monday-Friday:9:00AM-5:00PM Saturday:10:00AM-5:00PM Floor plans are artist’s rendering. All dimensions are approximate. Actual product and specifications may vary in dimension or detail. Not all features are available in every rental home. Prices and availability are subject to change. Base rent is based on monthly frequency. Additional fees may apply, such as but not limited to package delivery, trash, water, amenities, etc. Deposits vary. Please see a representative for details. Equal Housing Opportunity YvKWwYScW2
