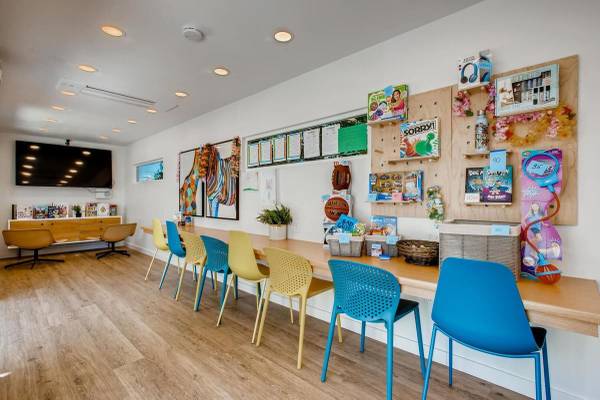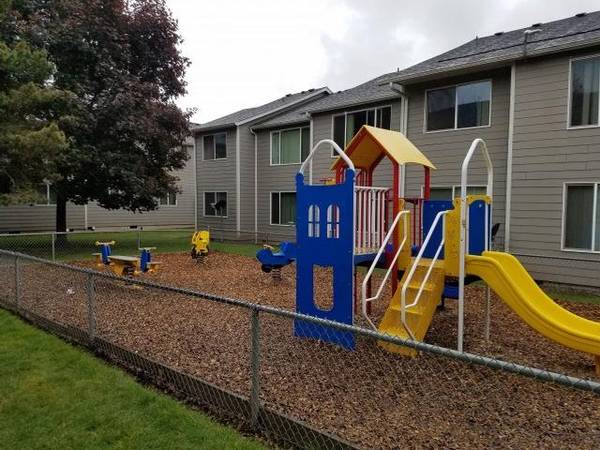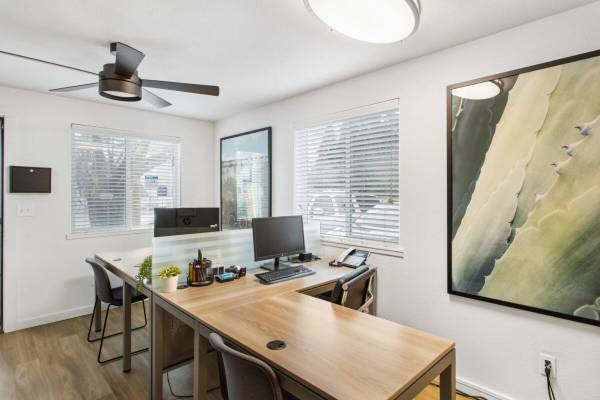




 10
10Village East Apartments 108 Village East Way SE, Salem, OR, 97317 Call Now - show contact info x 146 OR Text 146 to show contact info to text our team directly. More unit details at: https://greystar.leasehomenow.com/6uddwi True Sense of Community 2 bedroom | 1 bath | 864 square feet Features ✓ Open-concept Design✓ Large Windows for Natural Light✓ Galley Kitchen with Extra Storage✓ Dishwasher, Range, and Refrigerator✓ Washer and Dryer Hookups✓ Plush Bedroom Carpeting✓ Spacious Floor Plans✓ Wood-style Plank Flooring✓ Oversized ClosetsCommunity Features ✓ Outdoor Sports Court✓ Convenient Bike Racks✓ Minutes to Downtown Salem✓ Flexible Deposit Options✓ Colorful Clubhouse✓ Easy Access to I-5✓ Near Shops and Restaurants✓ Ample Off-street Parking✓ Two Laundry Facilities✓ Two Community Playgrounds✓ Pet-friendly PoliciesCommunity Info Welcome to the neighborhood, a warm-hearted stretch of the suburbs known as Four Corners: your new apartment in Salem, Oregon. Be part of a real community where friends' smiles come easily and neighbors mingle over lunch at The Yard Food Park, found just next door to our apartments in Salem, OR. Situated off Interstate 5 near plentiful shops and restaurants, our prime location makes it easy to travel around-from downtown businesses to major employers, Salem Health Hospital to Willamette University. Live in a spacious home with an open, flowing design along with ample storage in the kitchen and oversized closets. Large windows let in natural light and you'll have all the extras that simplify your daily routine, like washer/dryer hookups and a dishwasher. Enjoy inviting community spaces like a sunny sports court, plus easy off-street parking and on-site laundry facilities. Convenient to everything and created to please, our friendly, affordable community is a place where you can truly thrive.Pet Policy Our pet-friendly apartments in Salem, OR are the perfect fit for your lifestyle. We are close to parks, walking trails, pet care, and other necessities of pet ownership. Please call for complete pet policy information.Office Hours Monday-Friday: 10:00AM-6:00PM Floor plans are artist’s rendering. All dimensions are approximate. Actual product and specifications may vary in dimension or detail. Not all features are available in every rental home. Prices and availability are subject to change. Base rent is based on monthly frequency. Additional fees may apply, such as but not limited to package delivery, trash, water, amenities, etc. Deposits vary. Please see a representative for details. Equal Housing Opportunity j9s4Mx5Hki
