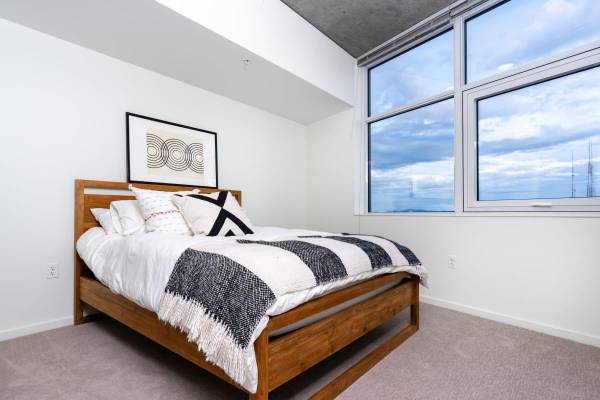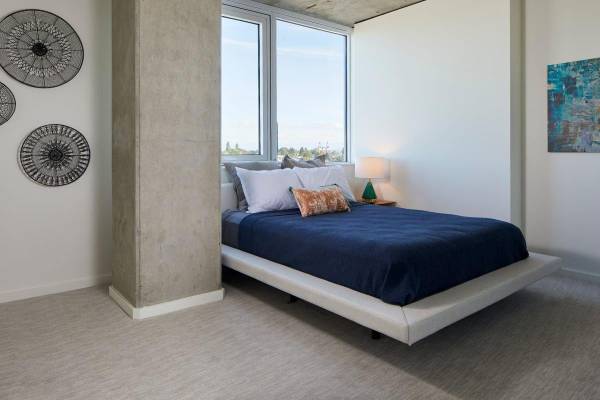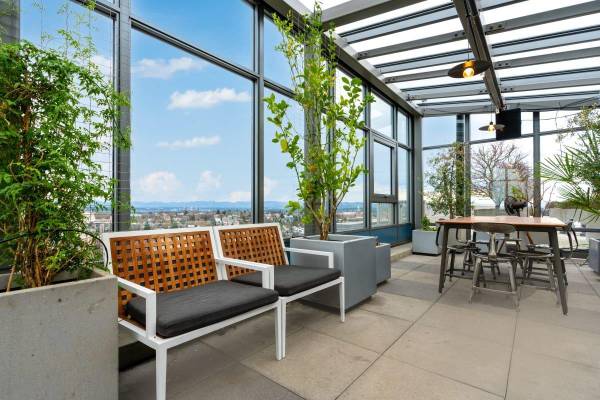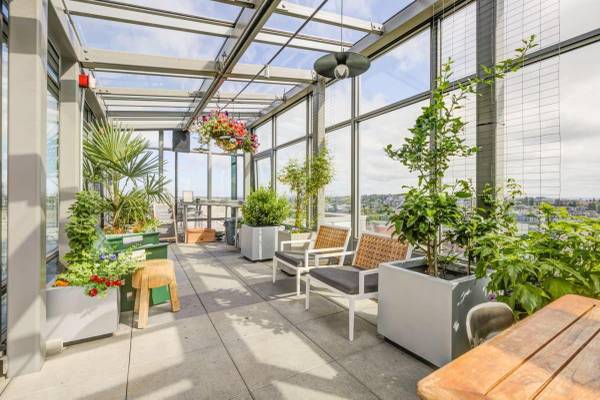




 6
6The Danforth 1425 Spring Street, Seattle, WA, 98104 Need more information? Copy this link: https://greystar.leasehomenow.com/o9dk54 Call Now - show contact info x 52 OR Text 52 to show contact info to chat!Live Where You Love To Be Studio, 1 Bath | Approximately 730 Sq. Ft. Community Info: The Danforth apartments in Seattle are designed with the character of our immediate neighborhood. Offering a stylish design of spacious one-, two-, and three-bedroom plans to help you find the perfect home. This 16-story tower anchors Capitol Hill, First Hill, and Seattle University at the notable intersection of Broadway and Madison. Unit Highlights ✧ Balcony/Patio*✧ Stainless Steel Appliances✧ Custom Pendant Lighting✧ Full-Size Front-Loading Washer and Dryer✧ California Closet System*✧ Carrera Style Quartz Countertops and Backsplash✧ Carpet In Enclosed Bedrooms✧ Walk-In Closets*✧ Wood-Grain Plank Flooring Throughout✧ Air ConditioningCommunity Highlights ✧ Rooftop Solarium✧ BILT Rewards✧ Guest Suite✧ Viewpoint Resident Lounge✧ Whole Foods✧ On-Demand Espresso Machine✧ Concierge Services✧ Group Fitness Classes✧ Gas Firepit✧ Lounge with Shuffleboard and Media Center✧ Studio Fit Fitness Center✧ Rental Furniture Available From CORT✧ Freedom Wall Climber✧ Full Demonstration Kitchen✧ Monthly Resident Events✧ Rooftop Dog Run✧ BBQ Patio with Multiple Grills✧ Rooftop with Sweeping Views✧ Library and Business Center✧ Package Delivery ServicesOffice Hours Monday-Saturday: 9:00AM-6:00PM Sunday: 11:00AM-5:00PM Pet Policy Pet Friendly. Breed restrictions apply.Income Requirements The Danforth will offer homes at 75%, 85%, and 90% of the Area Median Income for King County. Please see below for the gross income limits based on the household size. Gross income is calculated as your income prior to taxes and any deductions. 1 Person – $79,050–$94,860 2 Person – $90,350–$108,360 3 Person – $101,650–$121,860 4 Person – $112,900–$135,300 5 Person – $122,000–$146,100 6 Person – $131,050–$156,900 We do not accept Comprehensive Reusable Tenant Screening Reports as defined by and pursuant to RCW 59.18. Floor plans are artist’s rendering. All dimensions are approximate. Actual product and specifications may vary in dimension or detail. Not all features are available in every rental home. Prices and availability are subject to change. Base rent is based on monthly frequency. Additional fees may apply, such as but not limited to package delivery, trash, water, amenities, etc. Deposits vary. Please see a representative for details. Equal Housing Opportunity dQ4fTkYl
