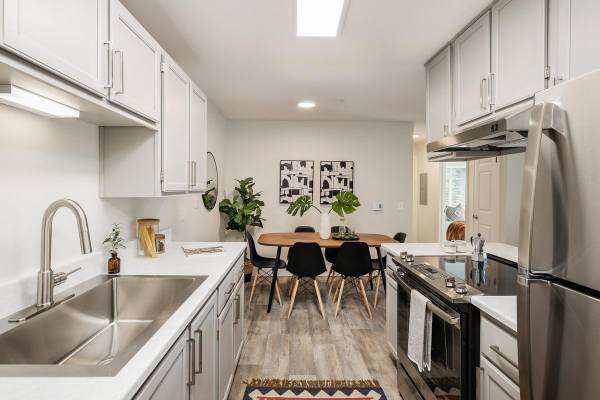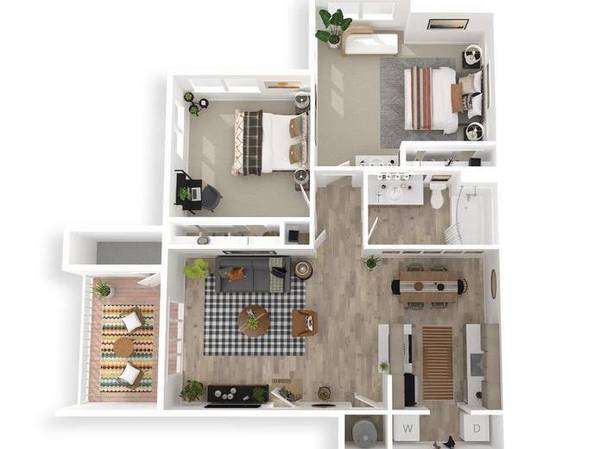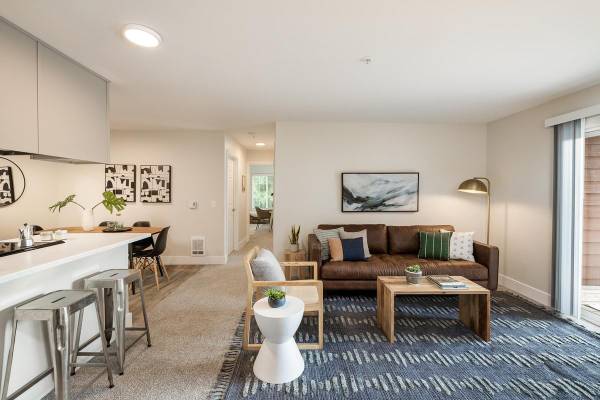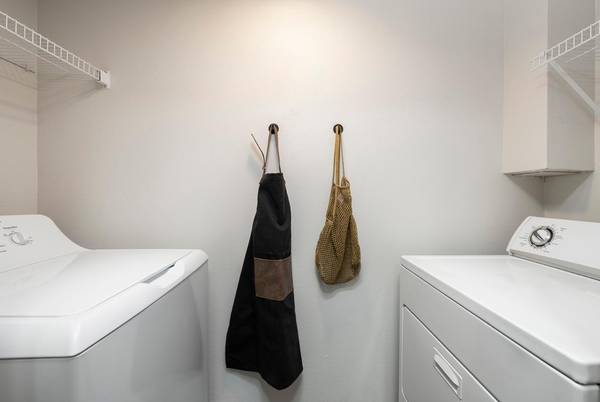




 10
10Take a Virtual Tour Today! https://www.thecanyoncreekapartments.com/virtualtours.aspx Welcome to Canyon Creek Beds: 1Baths: 1 Square Feet: 688 Use this link for more information: https://greystar.leasehomenow.com/41cafk Welcome Home ! Call Now - show contact info x 50 OR Text 50 to show contact info to text our team directly. Community Info Surrounded by the gentle rolling Wilsonville countryside, Canyon Creek's thoughtfully designed one, two and three bedrooms homes provide all the comforts your lifestyle demands. You will appreciate a small town community with big town amenities. Just outside your door you'll discover wonderful nature trails for walking or jogging. Fitness enthusiasts appreciate the convenience of a fully equipped fitness center. The sparkling pool is perfect when the season is right, or you can relax in the quiet serenity of the indoor spa. The community great room offers a perfect place to gather with friends; the fully equipped kitchen makes housing parties a breeze. It's all right here at Canyon Creek, nothing was overlooked. Our professional and friendly staff is always willing to help you make the most of your new home, so call to schedule your appointment today and start enjoying your resort style living at the Canyon Creek Apartment Villages. Prices are subject to change daily and may vary based on lease term and move in date. *Renderings are an artist's conception and are intended only as a general reference. Features, materials, finishes, layout and square footage of subject unit maybe different than shown. There is no guarantee that your apartment will have the square footage or room dimensions listed on brochures, websites, or other advertising. Every apartment may differ and square footage and dimension calculations can vary by method and are approximate. Although the information is believed to be accurate, it is not guaranteed. If exact square footage or dimensions are a concern, the property should be independently measured. Resident agrees that he/she has not relied on any representations about square footage or dimensions in deciding to enter into a lease.Residence Features ✩ New Modern Lighting [ 1 ]✩ Vaulted Ceilings [ 1 ]✩ Brand New Hardware & Plumbing Fixtures [ 1 ]✩ USB Charging Port in Kitchen [ 1 ]✩ Large Open Floor Plans✩ Cable Ready✩ Brand New Completely Remodeled [ 1 ]✩ Coat & Linen Closet✩ Spacious Closets with Built-In Shelving✩ Decorative Ceiling Fans✩ Energy Saving Appliances✩ Stainless-Steel Appliance Packages [ 1 ]✩ Spacious Living Room✩ Full-Size Washer & Dryer✩ Spacious Patio or Balcony with Storage1. Only available in select apartments Community Features ✩ Multiple Outdoor Playgrounds✩ High-Tech 24-Hour Fitness Center✩ Spa with Relaxing Loungers✩ Newly Renovated Modern Clubhouse✩ Direct Access to Open Space✩ Professional On-Site Management✩ Amazon Lockers✩ Online Payments✩ Walking and Biking Trails✩ Easy Access to I-5 and I-205 Freeways✩ Picnic Areas✩ Covered Parking or Detached Garages✩ Complimentary Wi-Fi in Common Areas✩ Beautiful Forest Views✩ West Linn-Wilsonville School District✩ 5-Minute Drive to Shopping & Dining✩ Swimming Pool Area✩ Lush Landscaping✩ Monthly Resident Events✩ Trash & Recycling Pickup 5 Days a WeekPet Policy $300 pet deposit $35 pet rent $60 for two petsOffice Hours Monday-Friday:10:00AM-6:00PM Saturday-Sunday:10:00AM-5:00PM Floor plans are artist’s rendering. All dimensions are approximate. Actual product and specifications may vary in dimension or detail. Not all features are available in every rental home. Prices and availability are subject to change. Base rent is based on monthly frequency. Additional fees may apply, such as but not limited to package delivery, trash, water, amenities, etc. Deposits vary. Please see a representative for details. Equal Housing Opportunity 7CMkizD4
