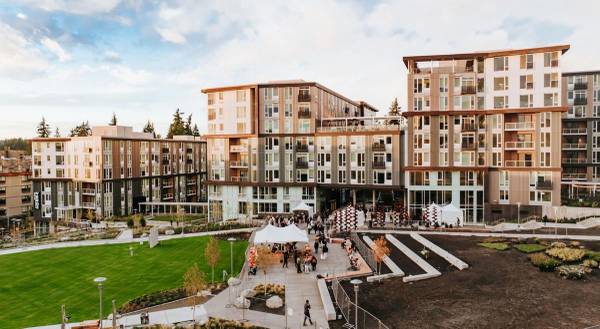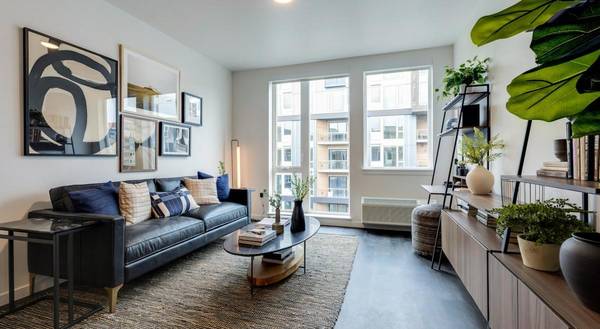




 6
6Verde Esterra Park 2808 Calder Ave NE, Redmond, WA, 98052 Use this link for more info: https://greystar.leasehomenow.com/ngggs9 Call Now - show contact info x 243 OR Text 243 to show contact info to chat!Welcome Home to Verde Esterra Park! 1 Bedroom, 1 Bath | Approximately 719 Sq. Ft. Community Info: Verde Esterra Park is proud to participate in the A Regional Coalition for Housing program (ARCH). The ARCH program is a partnership of cities in East King County that have joined together to assist with preserving and increasing the supply of housing for low- and moderate-income households in the region. This program allows Verde Esterra Park to offer a selection of apartment homes with restricted rent pricing and requires income verification to qualify. You may qualify for an income-limited home if your household income is at or below the following limits. To learn more about the ARCH program, contact our leasing office to see if you are eligible. Unit Highlights ✧ Carbon neutral energy + pursuing LEED Gold Certification✧ Water & ice dispensers in refrigerator✧ Stunning Cascade Mountain views [ 1 ]✧ Energy-efficient appliances✧ Spa-inspired baths with tiled showers✧ Private decks + patios in select homes [ 1 ]✧ Luxury vinyl plank flooring throughout✧ Quartz countertops with full-height tile backsplash✧ Three color palettes to choose from✧ Air conditioning in every home✧ Walk-in closet [ 1 ]✧ Full size washer & dryer1. In select units Community Highlights ✧ Dual level state-of-the-art fitness center✧ Dry Sauna and Steam Room✧ Expansive outdoor courtyards with seating✧ Roof decks with grills✧ 24/& Onsite on-the-go market✧ Steps from Microsoft Campus✧ EV parking available✧ Conference rooms + co-working spaces✧ Direct access to 3 acre Esterra Park✧ Rentable gear kiosk✧ Walk to Overlake Light Rail Station✧ Dog wash stationOffice Hours Monday-Friday: 9:00AM-6:00PM Saturday-Sunday: 10:00AM-5:00PM Pet Policy We're a pet-friendly apartment community!Income Requirements Income restrictions apply for our affordable homes. We do not accept Comprehensive Reusable Tenant Screening Reports as defined by and pursuant to RCW 59.18. Floor plans are artist’s rendering. All dimensions are approximate. Actual product and specifications may vary in dimension or detail. Not all features are available in every rental home. Prices and availability are subject to change. Base rent is based on monthly frequency. Additional fees may apply, such as but not limited to package delivery, trash, water, amenities, etc. Deposits vary. Please see a representative for details. Equal Housing Opportunity 2NlrtcLa
