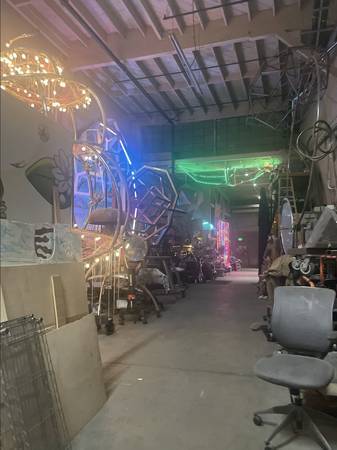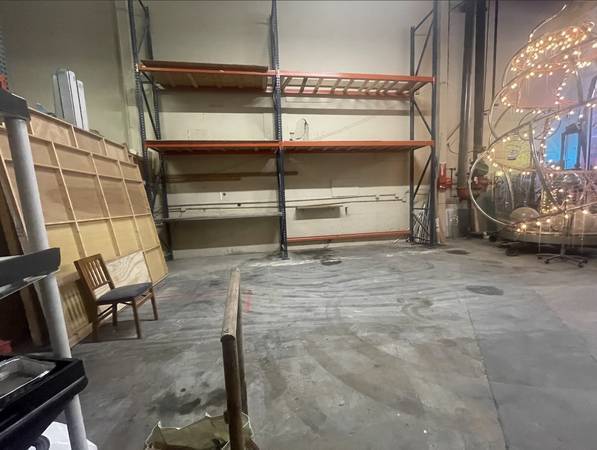




 12
12Please read in full before scheduling a tour! We are a COLLABORATIVE COMMUNITY OF ARTISTS AND MAKERS located in the industrial area of West Oakland. Private space rental prices vary depending on privacy, amenities (open warehouse space, tinyhomes, etc). Facilities-only memberships are also available (bundled with a storage rental minimum). forklift + forklift certification ($25 copay); 3D printer studio; CNC router; plasma CNC; laser cutters; industrial sewing machine suite; dremel press; air compressor; rotary tool; oscillating tool; simple bike repair station; simple automotive repair station; Cricut vinyl tool; many types of sanders (belt, detail, orbital, etc); saws (jigsaw, handheld bandsaw; crummy table saw, miter saw, reciprocating saw); handheld CNC; soldering; limited welding; planar tool; standard non-power hand tools; low quality table saw; power washer; tiling; large document printing + laser printer + bookbinding + lamination; office work area; moldmaking; free materials for members including but not limited to: paint library, lumber, metal, electronics supplies + electrical engineering supplies; drywall sheets + repair materials; acrylic; vinyl rolls; 3D printer filament library; epoxy resin; etc. Ad author + author’s business partner took over management of this space in Oct 2022 (community active ~10 years overall). We are a not-for-profit Partnership LLC, both of whose members live onsite as member ourselves while also acting as property management. The LLC engages in voluntary profit-sharing reinvested into the community. Community membership does not involve becoming part of the LLC nor any other legal structure. 📜 Lease FAQ 📜 Private Spaces Rent: $800s - $1500s Deposit (required to hold space): 1 month’s rent, converts in full to security deposit Lease terms: Initial fixed-term 4 month trial period. At 3mo mark, we mutually assess whether you will extended year-to-year after end of 4mo. You would start at month 1 of the year lease, not month 5. Concrete rubric for extension offer: TLDR guaranteed extension unless you violate a written term of your lease. Leases are written as commercial only; this is a requirement from our landlord. This is most comparable to an SRO situation in the middle of a makerspace landscape. Utilities etc: prices are all-inclusive Smoking: no tobacco inside the building. Pets: dogs must be on-leash; dogs and cats must provide vaccine paperwork; owner must complete Pet Packet. Rules around pet deposits are under discussion within the community. Power: building has 3-phase power; 240V available in every unit (either existing or can be run) Shop sinks & water access: 2 common shop sinks not including restroom sinks; all units can have water run TO them but not all units are suitable for plumbed drainage; some would require bucket/cart carry-out. Owners/operators: building owners have said they are never selling. Landlord is a property mgmt company of 1, he knows what we are doing here and we are guaranteed at least through 2029 (no reason to expect property mgmt transfer or lack of renewal). Neither of those people ever come on site and have more or less delegated everything to master tenants, who function as onsite property mgmt and members. Financial: we operate not-for-profit and are applying for federal nonprofit status. All of our financial documents / budget process are transparent to community at large, as fine grained as you want to see (you can look at our management credit card statements if you care that much) What can you do to your unit: basically anything safe, there is a finite list of things Max as the super of the building has to approve / confirm your competency to perform the work. What can you do to the larger building: basically anything safe, if it doesn’t meet with objections from other community members. How do we communicate: fine-grained and highly active Discord, very ad hoc monthly meetings, too much project management, not enough project management (ymmv). We serve a predominately autistic/adhd/AuDHD population and communicate as such. We speak and write literally, and only enforce things written down as actual rules. There is a finite list of management services and a specific way to document incidents, requests, etc. (modulo accessibility needs). ⚙️ What We Do ⚙️ Members' fields & space use examples: robotics, fine arts, welding, home office (eg tech), performance arts, visual arts, diverse textiles, automotive restoration / electric vehicle conversion / art cars, bike repair, woodworking, culinary, engineering of all kinds, electronics, decorative and sustenance gardening, wearables, multimedia collage, A/V… but first and foremost, interdisciplinary projects that are difficult to summarize in one phrase. One member is rumored to have made a giant metal firebreathing dragon ;) High value placed on skill sharing and creative materials reuse Tool and materials access Intracommunity paid labor sourcing / community reinvestment Networked in performance, arts, and maker communities DIY ethos: we take ownership of learning how to customize things to our tastes High community, high autonomy; opt-in socialization / create your own experience Responsive feedback / iterative improvement, e.g. policy proposal and voting system We do the unheard-of, but we do it as safely as we can. Safety first, safety second, safety third. 🏰 Building FAQ 🏰 Secure access warehouse w/ high ceilings Open floor workspace, enclosed studio rooms, outdoor converted shipping container studios Suitable for art studio use, light industrial production, etc. Loading dock, roll-up doors on either end Naturally lit multipurpose common area Onsite laundry Onsite shower, two bathrooms, 2 additional shop sinks Excellent parking availability on both sides of the building (parallel blocks) ♿️Accessibility ♿️ We have a map of the building that is accurate to about 4” overall and appropriately fine-grained for bathrooms, doorways, etc. Shower is 2nd floor, common room is 2nd floor, there is a curb cut to enter on one side, but we are willing to pave over it. Open to reasonable and viable modifications, given the baseline state of the building. We have a lot of disabled people here, but the building wasn’t built out with that in mind. You are solely responsible for identifying and concretely requesting any accommodations. The author of this ad has a partner of 15 years that is a full-time power chair user, and he is willing to test run areas if you are a chair user who rightfully doesn’t trust the report of two ambulatory persons. ⚠️Particulate, fumes, noise: must facilitate own ventilation, particulate mgmt, sound insulation if noise is above and beyond normal shop levels or outside of quiet hours (10pm-9am, waivable with consent of whoever’s in hearing range). Windows can often be found near the shop-zoned units for your ventilation-installation pleasure. ⏳ Currently Available Units ⌛️ [Shop/Van/Tinyhome-on-Wheels Build Only] M15: ~20 x ~10 space for shop use, van lifer and/or tiny home construction (but any structure with a closed ceiling must have wheels per the fire code)c. The Magnolia driveway leading up to it tries to keep a 9+ ft egress at all times and cars do have the right of way, but realistically a very large vehicle like a trailer might run into struggles getting past others’ front yards on a regular basis. Best suited for someone who wants to take a vehicle in there once, mostly keep it in there, and work on it as a longterm project. (♿️first floor) $1000, availability with 1-2wks notice [Shop Use / DIY Residential Build-Out]: U11: 16' x 9.5' partitioned w/ 8 ft OSB walls and so far nothing else inside it. Would-be residential tenants: see disclaimer below. (♿️first floor) $710, available now [Shop Use Only] U04: 20’ x 21.5’ shop in fabrication / welding hallway, previously used for building burning man art cars. (♿️ first floor) $985, available now ⚠️ RESIDENTIAL DISCLAIMER ⚠️ DIY development rules for residentially-minded applicants viewing bare spaces that can be built out: There are minimum habitability standards we require. You MUST be willing to seal the floor and address heat and sound insulation. We have materials estimates for some of the units based on hypothetical minimum builds. We are leasing you the workshop space only, you are the one who is building it DURING your lease term (we can negotiate if you need labor help). We can help you because we're nice and it's fun, but it will not be like a conventional apartment with the trimmings; this is a DIY space for those who can get down n' dirty with reality-crafting. Very ambitious projects must demonstrate evidence of skill level. ⭐️⭐️ Tour and Application Procedure ⭐️⭐️ Fill out tour form and book a tour via Calendly Tour the site with property management Fill out a web form application 3-7 business day community review period (i.e. veto opportunity if use case deemed inappropriate, prior negative relationship with existing members, etc.) Approval issued Select units, pay deposit, schedule onboarding and start date Orientation (~2-3 hrs), documents exchange (IDs, member handbook, etc). Note: individual station orientations are by-request and take place at a later date. These are conducted by the members who steward those stations. First month rent due upon move-in, keys issues on move-in date Enjoy!
