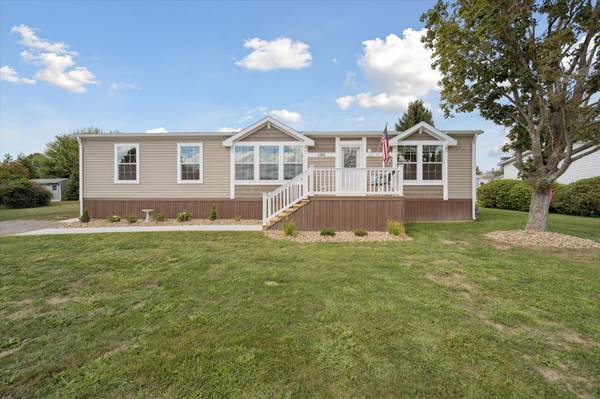
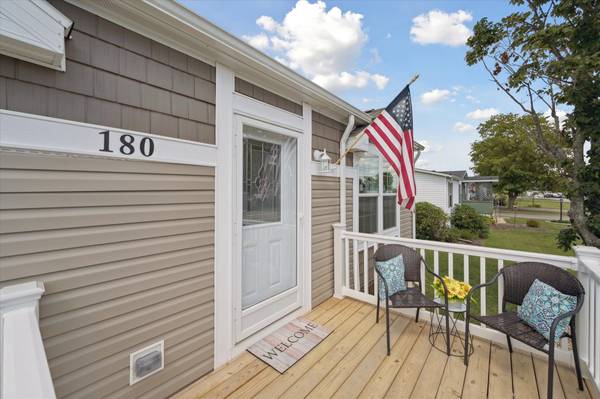
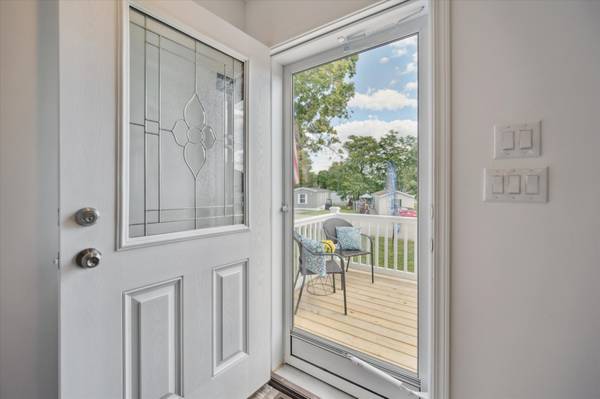
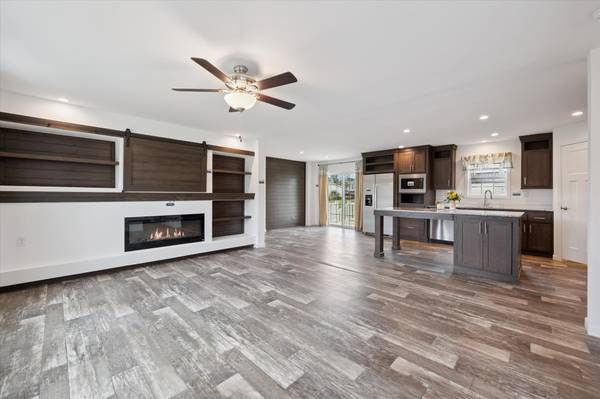
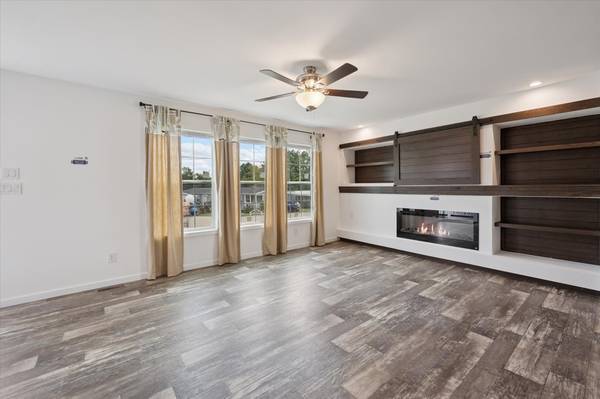
 24
24This stunning Redman Catena II home features an ideal kitchen complete with granite countertops, an island, a walk-in pantry, a cozy dining area, and top-of-the-line stainless-steel appliances. The master bathroom is your personal retreat, showcasing a luxurious walk-in tile shower, double vanity sinks with LED mirrors, a spacious walk-in closet, built-in shelving, and a convenient bench with cubbies for added storage. The open-concept floor plan creates a seamless flow throughout the home, enhanced by full drywall and central A/C for comfort year-round. This home truly offers a little bit of everything! -3 Bedrooms 2 Bathrooms -1,456 Square Feet -Open-Concept Floor Plan -Full Drywall -Gas Heat -Central Air -Ceiling Fans -40-Gallon Hot Water Heater -Recessed Lighting -Kitchen w/ Dining Area, Granite Countertops, an Island, a Walk-in Pantry, and a Stainless-Steel Range Oven, Refrigerator, Dishwasher, and Built-in Microwave -Entertainment Center w/ Built-in Shelving -Master Bath w/ Walk-in Tile Shower, LED Mirror, Built-in Shelving, Bench w/ Cubbies, Double-Vanity Sink, and Walk-in Closet -Utility Room -Front, Back, and Side Decks -$180,500 *Plus fees. UMH Sales and Finance, Inc., Licensed by the PA Dept. of banking. NMLS #200331 Please contact Terrie at show contact info for more information!
