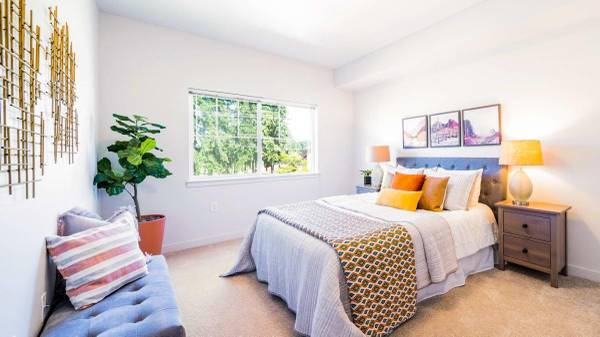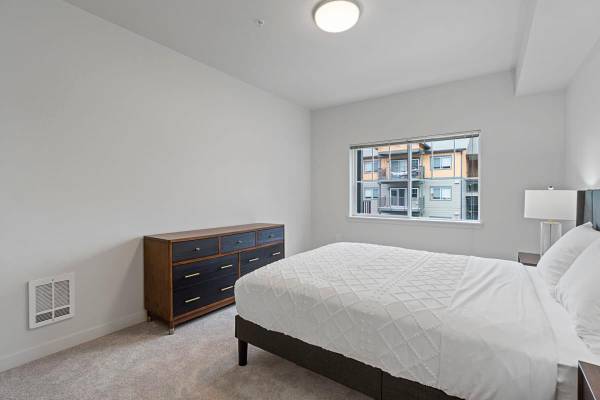




 7
7Beds: 1Baths: 1 Square Feet: 600 Need more information? Copy this link: https://greystar.leasehomenow.com/kyxvj7 The Closest Apartments to JBLM Call Now - show contact info x 65 OR Text 65 to show contact info to text with us. Community Info Wellstone Apartments is designed to meet the needs of individuals in any type of living situation. That's why we offer flexible lease terms ranging from one to 12 months. Whether you're PCS or TDY, we have a selection of beautiful spaces for you to call home, all just minutes from the JBLM gate. Plus, we provide a variety of attractive furnished home packages, as well as shared-living options featuring separate occupant leases designed to increase your Basic Housing Allowance (BAH) savings. If you're looking for a comfortable home, outstanding amenities in a safe and secure facility, and a lightning-fast commute, look no further than Wellstone apartments.Residence Features ✩ 9-Foot ceilings✩ Kitchen bars [ 1 ]✩ Spa-inspired bathroom design✩ Expansive countertop prep space✩ Plush carpet in bedrooms✩ USB ports in kitchen✩ Keyless unit entry✩ Balconies and outdoor spaces [ 1 ]✩ Spacious homes✩ Peek-a-boo views of Mt. Rainier and scenic greenery [ 1 ]✩ Energy efficient stainless steel appliances✩ AC connection ports in each home [ 2 ]✩ In-home washers and dryers✩ Modern wood-like flooring✩ Ample walk-in closets1. In select units 2. Portable AC units not provided by Wellstone at Bridgeport Community Features ✩ Clubhouse BBQ area✩ Clubhouse✩ On-site maintenance team✩ Building elevators✩ 24-Hour fitness center featuring top-tier equipment✩ Amazon package lockers✩ Picnic area with gazebo✩ Controlled access buildings and clubhouse✩ BILT Rewards✩ Outdoor heated swimming pool with pool deck✩ Bike storage✩ Reservable garages and carports✩ Coffee Bar✩ Outdoor play areaPet Policy Max 2 Allowed | One time Fee $350 Rent $45 | Deposit $300 Comments: Wellstone at Bridgeport is happy to welcome two (2) pets per apartment home. Monthly pet rent $45; one-time fee $350; pet deposit $300. Please contact us for full details. Restrictions apply.Office Hours Monday-Friday: 9:00AM-6:00PM Saturday: 10:00AM-5:00PM We do not accept Comprehensive Reusable Tenant Screening Reports as defined by and pursuant to RCW 59.18. Floor plans are artist’s rendering. All dimensions are approximate. Actual product and specifications may vary in dimension or detail. Not all features are available in every rental home. Prices and availability are subject to change. Base rent is based on monthly frequency. Additional fees may apply, such as but not limited to package delivery, trash, water, amenities, etc. Deposits vary. Please see a representative for details. Equal Housing Opportunity a0vAYdO7fe
