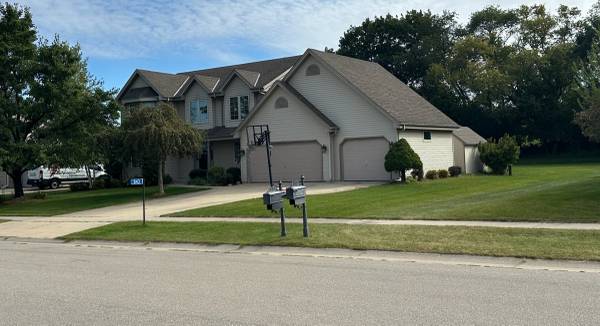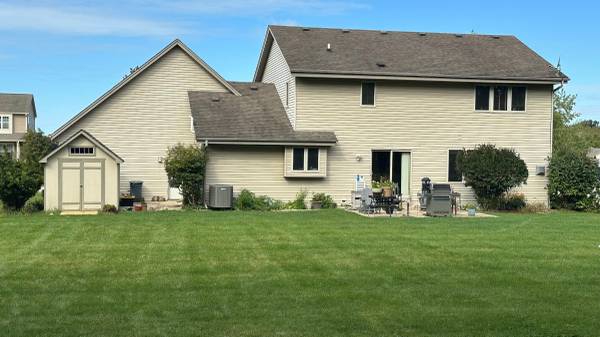




 23
2343 Prairie View Dr, Burlington, WI 53105 ✨ $539,000 | 3 Beds | 2.5 Baths | 2,270 sq ft + Partially finished Basement(750 sq ft) | 0.46 acre lot Property Highlights Built 2002 in the desirable Fox River Prairie Subdivision Nearly ½-acre landscaped lot with invisible pet fence Spacious 2,270 sq. ft. finished living space + 730 sq ft partially finished basement (great for gym or rec room) Bright eat-in kitchen with island + formal dining room Comfortable living and family rooms, cozy gas fireplace Versatile upstairs loft (home office, play area, or reading nook) 3-car attached garage (600 sq ft) + garden shed (12×8) Outdoor patio (17×17) perfect for entertaining 🛋 Interior Features Bedrooms: 3 (Primary 17×15; BR2 13.5×12; BR3 12×10.5) Bathrooms: 2 full + 1 half Dining Room: 12×10 Family Room: 17×15 Living Room: 12×16 Kitchen: 13.5×11.5 + Dinette 12×12 Laundry Room: 11×7 (main floor) Flooring: Carpet & Laminate Appliances included: Dishwasher, Range/Oven, Microwave, Washer/Dryer, Garbage Disposal, Freezer, Water Softener, Reverse Osmosis Purifier 🔧 Mechanical & Systems New Lennox Elite Furnace & Central AC (2023) Natural gas forced air heating Central AC cooling Radon mitigation system + sump pump Municipal sewer, private well water 🌳 Exterior Features Aluminum siding, asphalt roof (~23 yrs old) 3-car attached garage + concrete driveway Invisible pet fence installed Large landscaped yard w/ shed and patio 🏫 Community Burlington Area School District (Woodfield Elem, Fox River Middle, Waterford High nearby) HOA: $100/yr Close to local parks, schools, and suburban amenities
