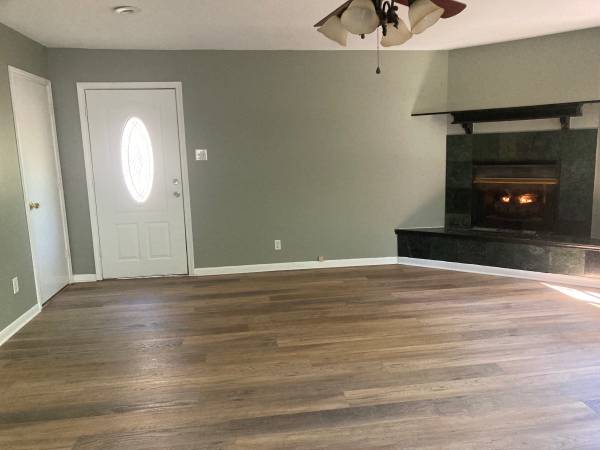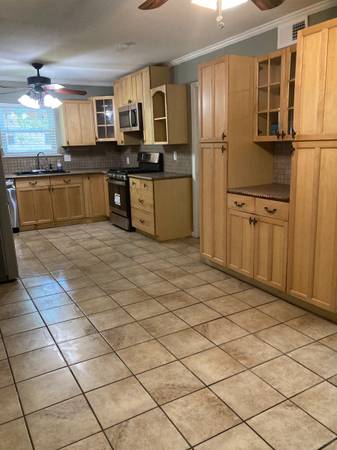




 23
23Six month to One year lease at $1,850/month for one year or$1,950 for six month lease. Possible fourth bedroom. Please TEXT: Will call you back. show contact info No pets Central H/A with gas heat-with new AC motor and condensation pump; New stainless steel kitchen appliances (LE side by side fridge, 28 cubic foot with water dispenser; GE self cleaning, gas stove with grill, convection, air fry oven; GE above the range microwave; and GE dishwasher). Tankless, gas water heater (never run out of hot water); New roof New windows installed by Lowe’s New items: 2 inch faux wood blinds; garbage disposal; and garage door opener. Ceiling fans in all rooms but laundry room. Recently, painted inside and outside. Flooring: New LVP commercial grade flooring with a 20 mil wear layer in living room, hallway, and bedrooms; Ceramic tile in kitchen, dining, laundry, and bathrooms. Den with gas fireplace which could be a large fourth bedroom area 20’ x 17.5’ with access to shared en suite with new tub and surround, and 5 x 6’ walk-in closet. Yard is fenced in and has a 10 x 8 shed. Room Measurements: Large back living area/bedroom 20’ x 17.5’ with 5‘ x 6‘ walk-in closet; large den has been used as a master bedroom. Front living area is 14’ x 14’ plus 4’ x 5’ front entrance; Kitchen with dining is 22’ x 11’; Master bedroom with en suite is 14.5‘ x 10‘, and en suite is 10.5’ x 5’; Bedroom is 10.5’ x 10’; Bedroom with shared en suite is 10’ x10’. Laundry room 6’ x 10’.
