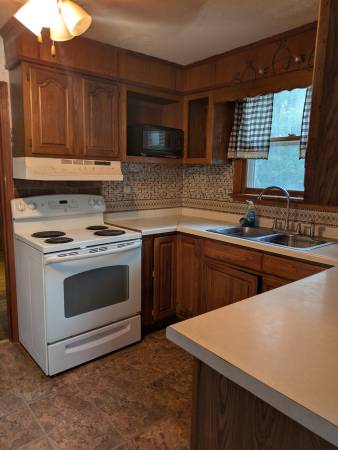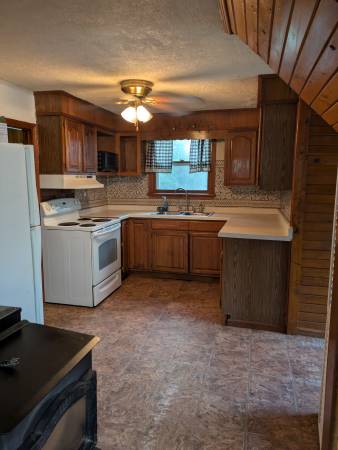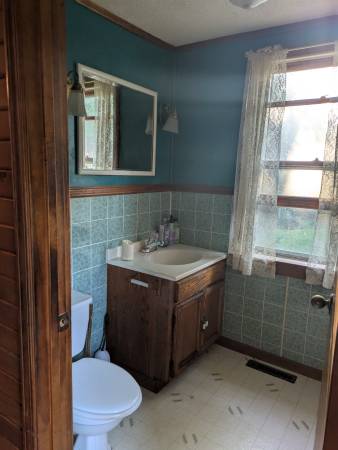




 24
24Secluded 36-Acre Retreat Near Ontonagon Asking $225,000 This private 36-acre property offers the perfect mix of comfort, recreation, and natural beauty. Ideal as a starter or retirement home, or as a year-round getaway for hunting, fishing, snowmobiling, and ATV riding. Located just 8 miles from the village of Ontonagon, you’ll enjoy both convenience and seclusion. The 1,100 sq. ft. home features a main level with a kitchen, dining room, living room, one bedroom, and a full bathroom. A stacked washer and dryer add convenience, while a cozy pellet stove is the perfect place to warm up on chilly evenings. Upstairs, you’ll find two additional bedrooms with charming tongue-and-groove wood walls and ceilings. Step outside onto the 12' x 15' deck to sip your morning coffee while watching the abundant wildlife—deer, bear, fox, grouse, and a variety of birds have all been spotted here. The property also includes several outbuildings: a sauna, freezer shack, two garages, and even a raised deer blind. For avid hunters, the land borders 120 acres of Ontonagon County property, providing even more room to explore. Trails throughout the acreage are perfect for riding or peaceful walks. Nature lovers will appreciate the mix of trees, including mature apple and plum trees, as well as an enclosed garden and established flower beds that bring color throughout the seasons. The property sits at the end of a quiet dead-end road, ensuring privacy and minimal traffic. Beyond the property, the area has much to offer—charming shops, local restaurants, a museum, a theater, the beautiful sandy shores of Lake Superior, and the Ontonagon River. Just 19 miles away, the renowned Porcupine Mountains State Park provides endless year-round outdoor recreation. Don’t miss the chance to own this unique piece of the Upper Peninsula Schedule your showing today by calling Karen at show contact info Bedroom – 3 • BD 1 - 10.6 X 12.3, main level • BD 2 – 13.3 X 13.9, second level • BD 3 – 6.3 X 13.8, second level Bathroom – 1 full, 5.5 X 5, main level Livingroom – 9.5 X 18 Kitchen – 9 X 13 Dining room – 8 X 12 Appliances – Stove, Refrigerator (newer) Washer, Dryer, Chest Freezer, Wood pellet stove Heating – forced air Propane, wood pellet stove Water heater - electric Deck – 12 X 15 Sauna – out building, wood fuel Well – private well, great pressure Septic - House – vinyl siding, metal roof (15 yrs), crawl space Garage 1 – 36 X 30, metal roof (10 yrs), two story Garage 2 – 20 X 27, metal roof (5 yrs) Electric – Circuit Breakers. Raised Dear blind with wood stove (need some TLC)
