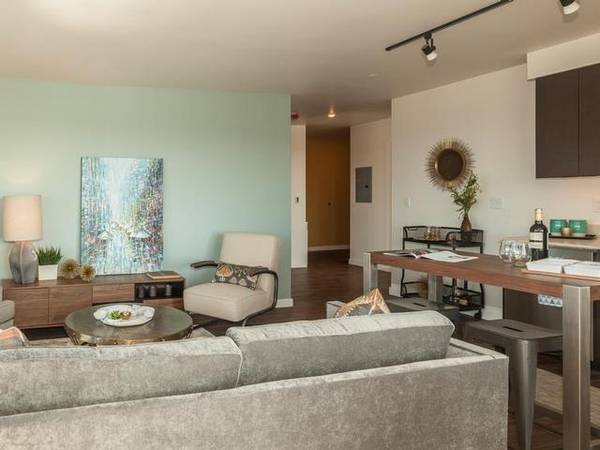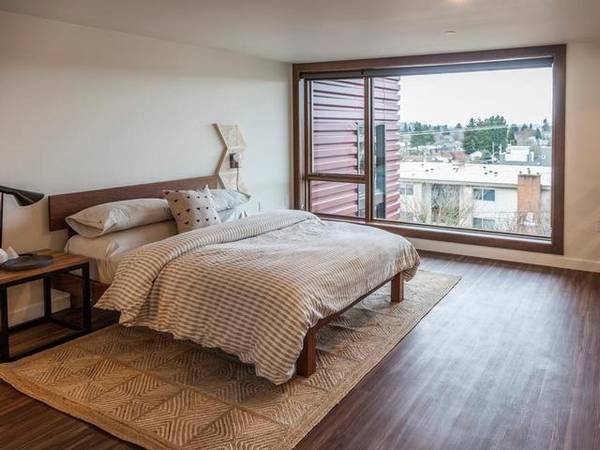




 9
9This is a 1 Bedroom, 1 Bath, Approximately 747 Sq. Ft. Visit This Website to See More: https://greystar.leasehomenow.com/5otrxq Call Now - show contact info x 84 OR Text 84 to show contact info to text our team directly.A New Destination in Ballard Community Info: A beautiful community-focused public plaza with peaceful waterfall, relaxing seating, and convenient retail complement the perfect Ballard living experience. True lofts by definition with soaring heights, lofted bedrooms, wood and steel finishes, and expansive views. Refined flats featuring gorgeous skylines in an entertainment atmosphere. Surrounded by vintage buildings and local charm, you’ll love living in north Ballard. With plenty of walkable destinations, plus in-building conveniences like a restaurant offering contemporary American/French cuisine and a Bottle Shop featuring local craft beer and wine, you’ll feel a true sense of home.Features: ‣ Beautiful, impressively sized wood-framed windows‣ Patios or decks‣ Caesarstone Classico countertops‣ Stainless Energy Star efficient appliances‣ Lofts and flats from studios to two-bedrooms‣ Plank hardwood-style and concrete flooring‣ High-efficiency LED lightingCommunity Amenities: ‣ Bike lockers available‣ Community room‣ Multi-sized dog showers‣ Deep green building using only non-toxic, all natural cleaning supplies throughout, and design optimized for energy efficiency to keep utility costs low‣ Controlled entry with direct-to-mobile dialing‣ Two Community BBQs‣ Online portal for maintenance requests, community networking, and rent payment‣ Pet care station‣ Rooftop deck‣ Pet-friendly community‣ Vibrant community with restaurant & bottle shop, nearby parks and transit at your door‣ Rooftop dog walk area‣ Underground, covered parking available‣ EV Charging Stations Available‣ Dog relief areaPet Policy: Pet friendly, contact for details.Office Hours: Monday-Saturday:10:00AM-6:00PMBallard Public Lofts 6450 24th Ave. NW , Seattle, WA, 98107 We do not accept Comprehensive Reusable Tenant Screening Reports as defined by and pursuant to RCW 59.18. Floor plans are artist’s rendering. All dimensions are approximate. Actual product and specifications may vary in dimension or detail. Not all features are available in every rental home. Prices and availability are subject to change. Base rent is based on monthly frequency. Additional fees may apply, such as but not limited to package delivery, trash, water, amenities, etc. Deposits vary. Please see a representative for details. Equal Housing Opportunity frknukJhBUk9
