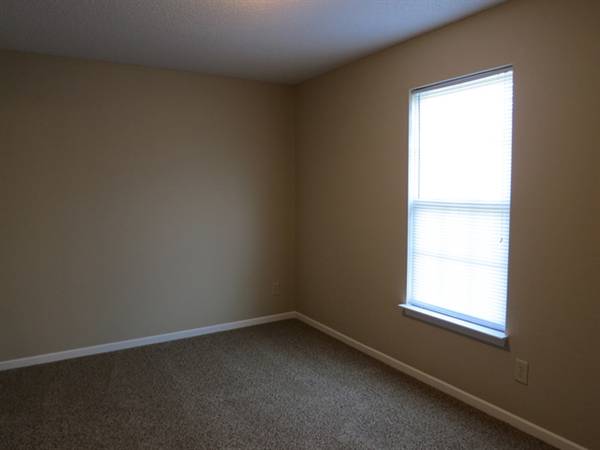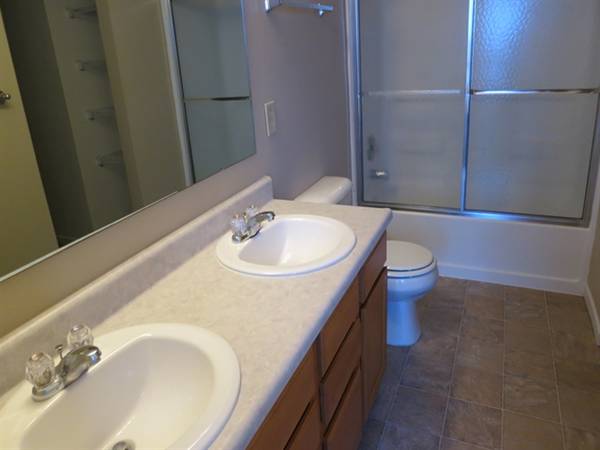




 10
10Step into 1,264 square feet of thoughtfully designed living space in this beautifully maintained modern home. With four spacious bedrooms, two and a half bathrooms, and a light-filled open-concept layout, this home offers the perfect combination of comfort, style, and convenience. The main living area features a seamless flow between the living room, dining area, and kitchen—creating an ideal environment for entertaining guests or spending quality time with family. Large windows allow for plenty of natural light, while the open floor plan provides flexibility for your lifestyle. The kitchen is a chef’s delight, complete with modern appliances, generous counter space, and ample cabinetry to keep everything organized. Whether you're cooking for a crowd or preparing a simple weeknight meal, this space is designed to make life easier. Upstairs, the primary suite offers a peaceful retreat, featuring a private bathroom and a walk-in closet with room to spare. The three additional bedrooms are well-proportioned and versatile, perfect for family members, guests, a home office, or creative studio. This home also includes convenient touches throughout, such as extra storage, stylish finishes, and a functional layout that suits a wide range of living arrangements—from families to professionals sharing a space.
