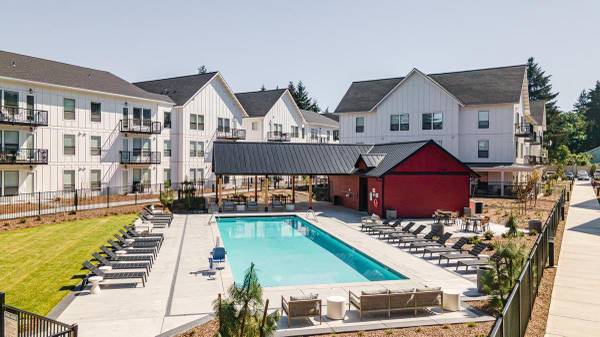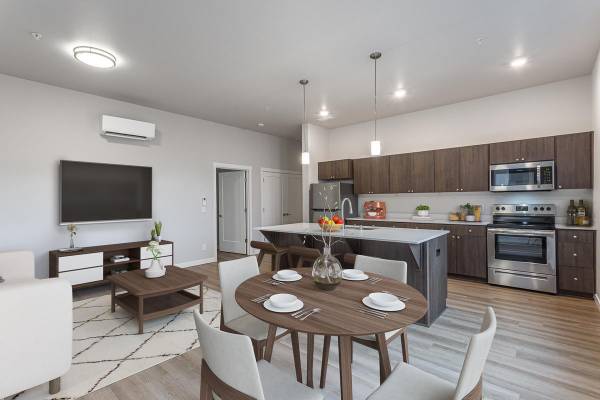




 8
8Beds: 2Baths: 2 Square Feet: 995 See our property details here: https://greystar.leasehomenow.com/cbeimx The Farmstead, Your Future Home Awaits! Call Now - show contact info x 194 OR Text 194 to show contact info to text our team. Community Info Find substance, style, and sustainability at The Farmstead where modern finishes and lavish amenities meet an unbeatable location in the heart of Vancouver. This brand-new apartment community offers a unique living experience with spacious townhomes and apartments, perfect for families, couples, and individuals alike. With a range of floor plans to choose from, we have something to fit everyone's needs! We offer one, two, and three-bedroom apartments in Fircrest, Vancouver, WA, including multi-level homes with attached garages. Schedule a tour, and find your new home today!Residence Features ✩ Wood-Inspired Luxury Vinyl Tile flooring✩ Energy Efficient LED Lighting✩ Corner pantry storage✩ Quartz countertops✩ 10 ft Vaulted Ceilings [ 1 ]✩ Spacious balconies [ 1 ]✩ In select units✩ Ktichen Island✩ Large Walk-in Closets [ 1 ]✩ Stainless steel energy star rated appliances✩ Microwave✩ Valet trash service✩ In-suite washer and dryer✩ Controlled access✩ Dedicated 2 car garage with remote entrance [ 1 ]✩ Dishwasher1. Townhomes Community Features ✩ Private Garage Entrance* and Rear Access Single Car Garage* available✩ Sustainable kids play area✩ Gated community with controlled access✩ Sun tanning deck✩ Green space courtyard✩ 24-hour expansive fitness center✩ On-site resident parking and EV charging stations✩ Amazon parcel lockers✩ Pet friendly pedestrian pathways✩ On-site dog park✩ Game room✩ Luxury pool✩ Indoor lounge and recreation hall✩ Join us for a game at our Pickleball Court✩ Dog washing station✩ On-site management and maintenance teamsPet Policy Please contact our friendly leasing team with any additional questions about our pet policy.Office Hours Tuesday-Saturday: 9:00AM-6:00PM We do not accept Comprehensive Reusable Tenant Screening Reports as defined by and pursuant to RCW 59.18. Floor plans are artist’s rendering. All dimensions are approximate. Actual product and specifications may vary in dimension or detail. Not all features are available in every rental home. Prices and availability are subject to change. Base rent is based on monthly frequency. Additional fees may apply, such as but not limited to package delivery, trash, water, amenities, etc. Deposits vary. Please see a representative for details. Equal Housing Opportunity QKTA71iL
