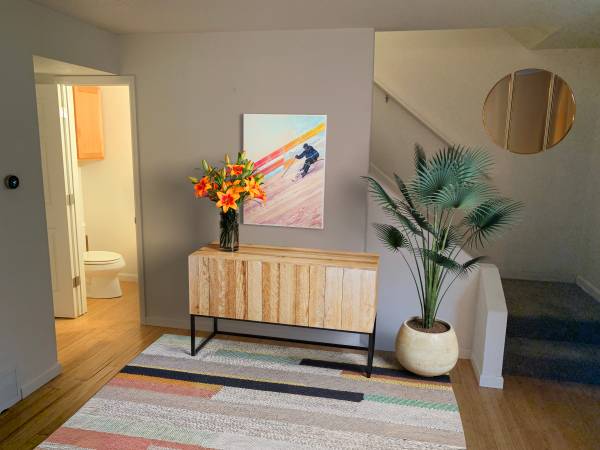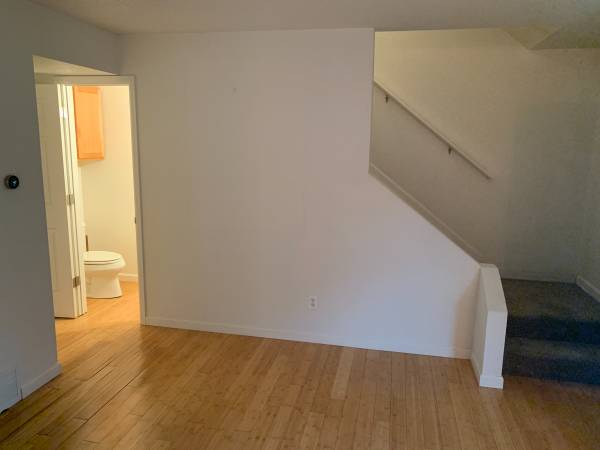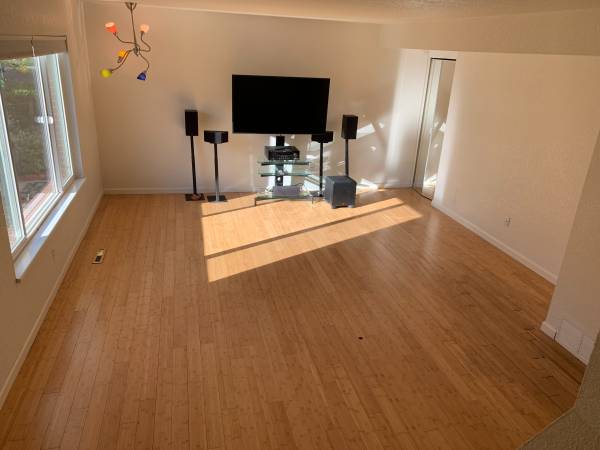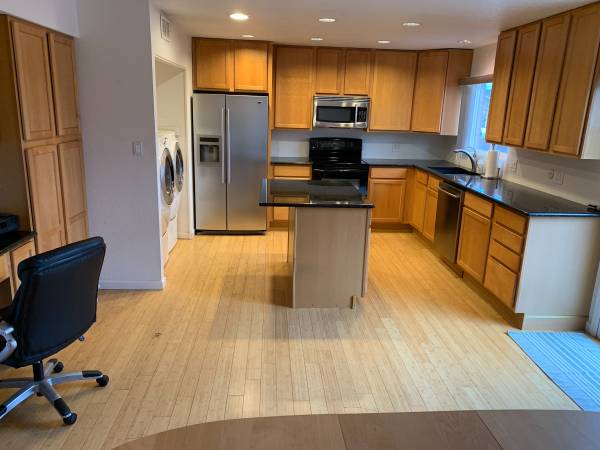




 23
23You'll love the Floorplan with the south-facing 8' wide Living Room window and the included amplifier-custom speakers if you are a music or movie fan. You'll enjoy the spacious wrap-around Kitchen with elegant black granite counters and serving island, PLUS the built-in desk and cabinet wall for letter writing, preparing recipes, and phone conversations. All the appliances you'll every need are here, including the handy Washer and Dryer. Be sure to check out the Roll-Out Drawers & Cabinets that are so helpful on the Island. The Dining table seats 6 easily and looks out to the Patio which can be fun for a B-B-Q, relaxing, entertaining friends, and even gardening seasonal plants. The generous 14' storage shed keeps your tools handy, has shelves for accessories, and space for those boxes of odds & ends. The 2-carport provides gated entry to the Patio and ease of entry into the Kitchen-Dining Area. Upstairs, you'll love the oversized Master Suite which can be your Sitting Room, your light filled, Yoga or Pilates Exercise area, or a nursery? It's yours to decide. Across the hall are the 2nd and 3rd bedroom. One is virtually staged with a double bed and modern dresser. The other room is designed as a Home Office with creative work space or a library. The HOA keeps the greenbelts manicured and the Clubhouse, Pool, Children's Play area for your enjoyment. There is even a Community Garden for your green thumb. Come on over and take a look and I'll meet you there.
