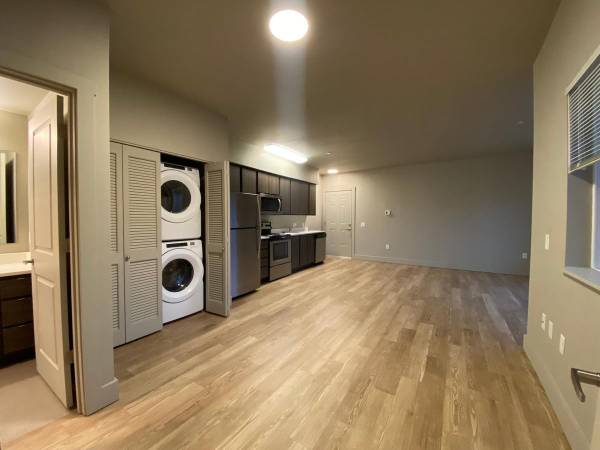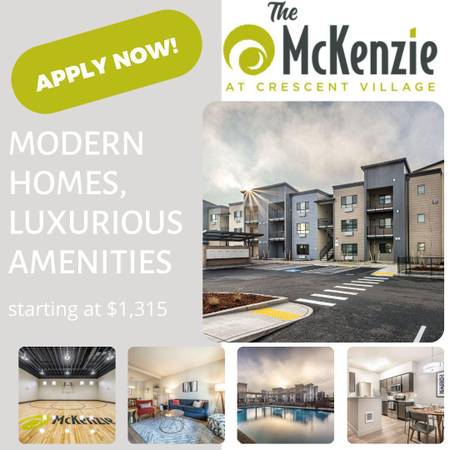




 16
16Receive up to 4 weeks free when you tour and lease a new home today! Plus, newly reduced rates on select units. Contact office for details. The McKenzie 2847 Tennyson Ave, Eugene, OR, 97408 Need more information? Copy this link: https://greystar.leasehomenow.com/ppu2ij Call Now - show contact info x 58 OR Text 58 to show contact info to text us.EXPERIENCE URBAN VILLAGE CHARM Studio, 1 Bath | Approximately 533 Sq. Ft. Community Info: Transforming NE Eugene, Oregon into a buzzing live-eat-play destination, Crescent Village combines stylish boutiques and the area's hottest eateries with gorgeous green spaces in a highly walkable neighborhood. Immerse yourself in the creativity and charisma of this lively locale when you rent an apartment at The McKenzie at Crescent Village. Each apartment is the product of modern design and an unparalleled harmony of amenities. Quartz counters, stainless steel appliances and abundant natural light from the large windows offer an upscale urban feel, while washer and dryer sets and large balconies deliver functionality. Resort-inspired amenities include a sparkling pool, premium fitness center, pet spa and indoor basketball court. Reserve your home today. Unit Highlights ✧ 9 Ft Ceilings✧ Stainless Steel Appliances✧ Air Conditioning✧ Custom 2 Tone Paint✧ Undermount Sink✧ Microwave✧ Oversized Custom Windows✧ Washer & Dryer✧ Modern Flooring✧ Quartz Countertop✧ DishwasherCommunity Highlights ✧ Sparkling resort style pool and spa, open year round!✧ Half Court Sized Indoor Basketball Court✧ Basketball Court✧ Storage Room✧ Sparkling Resort Style Pool & Spa✧ Key fob accessed heated pool✧ Fitness Center✧ Pet park and Wash Station✧ Secured/Covered Bike Storage✧ 24 Hour Package Access✧ State of the Art Fitness Center✧ Pet Spa and Grooming Center✧ GarageOffice Hours Monday-Friday: 9:00AM-6:00PM Saturday: 10:00AM-5:00PM Pet Policy We welcome 2 pets per apartment home. There is a $400 pet deposit per pet. Pet rent is $25 per pet per month. Please call our leasing office for complete Pet Policy information. Floor plans are artist’s rendering. All dimensions are approximate. Actual product and specifications may vary in dimension or detail. Not all features are available in every rental home. Prices and availability are subject to change. Base rent is based on monthly frequency. Additional fees may apply, such as but not limited to package delivery, trash, water, amenities, etc. Deposits vary. Please see a representative for details. Equal Housing Opportunity S7Jy7awUq
