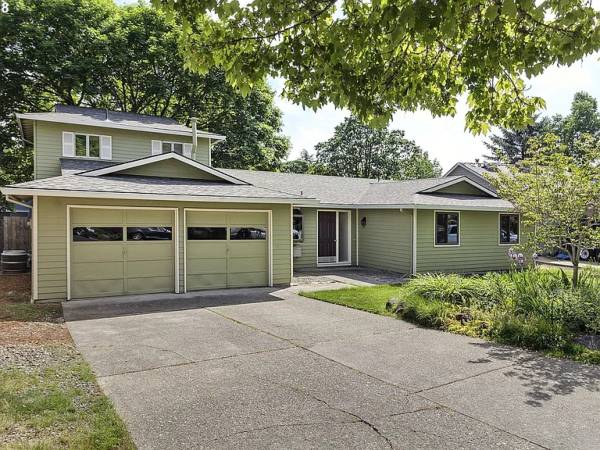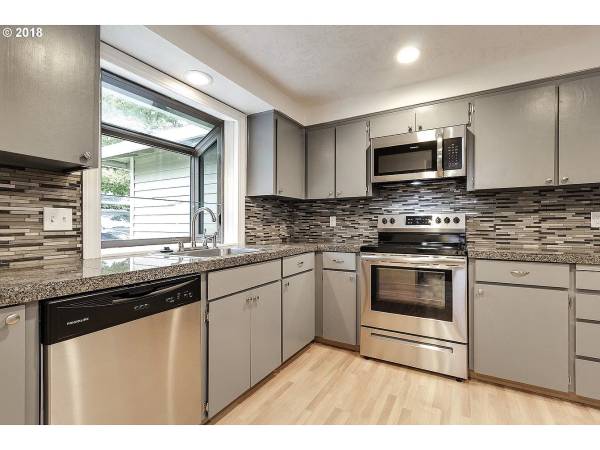




 24
24This home is in need of a good cleaning as it was a rental home the last 3 years. Or buy this house and customize it the way you want before moving in! It needs new ac unit and carpet, and is ready for someone to customize it how they want. I was going to fix it up and re rent, but I’m over the rental house phase. Nice quiet neighborhood right next to Butternut Elementary School and all the living essentials you could possibly ever need all peppered closely around you. ***Do not knock on door! An appointment must be set in advance! Facts & features Interior Bedrooms & bathrooms Bedrooms: 3 Bathrooms: 2 Heating Forced air, Gas Cooling Central Appliances Included: Dishwasher, Garbage disposal, Microwave, Range / Oven, Refrigerator Features Laundry, Wall to Wall Carpet Flooring: Carpet Has fireplace: Yes Interior area Total interior livable area: 2,020 sqft Property Parking Parking features: Garage - Attached Features Exterior features: Vinyl, Wood Has view: Yes View description: Territorial Lot Size: 6,969 sqft Details Parcel number: 1S214AD01200 Construction Type & style Home type: SingleFamily Materials wood frame Roof: Composition Condition Year built: 1974 Community & neighborhood Location Region: Beaverton HOA & financial HOA Has HOA: Yes HOA fee: $10 monthly Other Other facts AdditionalRoom2Level: Main AdditionalRooms: Bedroom 4, Bonus Room, Den AllRoomFeatures: Eat Bar, Wall to Wall Carpet, Granite, Sliding Doors Bedroom2Level: Main Bedroom3Level: Main ExteriorFeatures: Fenced, Covered Courtyard FuelDescription: Electricity, Gas KitchenAppliances: Disposal, Granite, Dishwasher, Free-Standing Refrigerator, Microwave KitchenRoomFeatures: Eat Bar, Granite KitchenRoomLevel: Main LivingRoomLevel: Main AdditionalRoom1Description: Bedroom 4 MasterBedroomLevel: Main PropertyCategory: Residential InteriorFeatures: Laundry, Wall to Wall Carpet 2ndBedroomFeatures: Wall to Wall Carpet HotWaterDescription: Gas 3rdBedroomFeatures: Wall to Wall Carpet ListingStatus: Active WaterDescription: Public HOAPaymentFreq: Monthly HOAYN: Yes ExteriorDescription: Wood Siding Style: 2 Story, Traditional AdditionalRoom1Features: Wall to Wall Carpet AdditionalRoomFeatures: Wall to Wall Carpet DiningRoomFeatures: Sliding Doors LivingRoomFeatures: Wall to Wall Carpet MasterBedroomFeatures: Wall to Wall Carpet AdditionalRoom1Level: Upper AdditionalRoom3Level: Upper AdditionalRoom3Description: Bonus Room RoofType: Composition StandardStatus: Active CoolingDescription: Central Air BasementFoundation: Crawl Space HOARentIncludes: Clubhouse, Basketball Court AdditionalRoom2Description: Den
