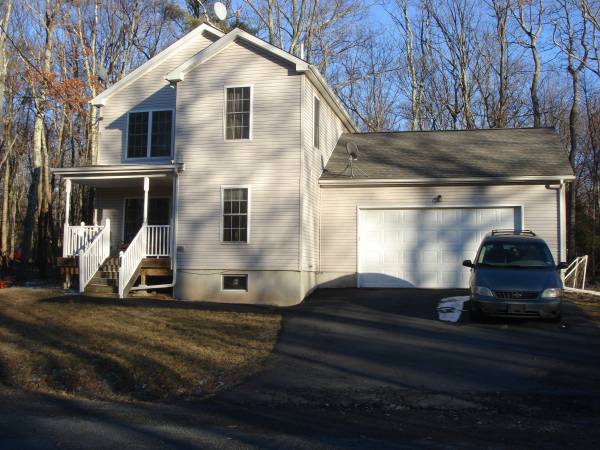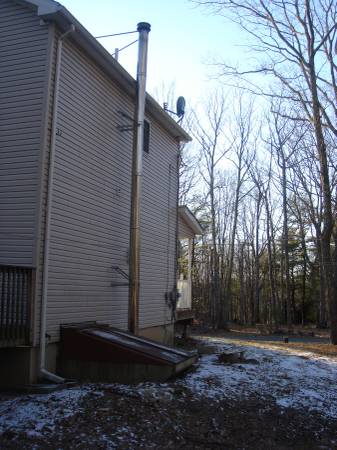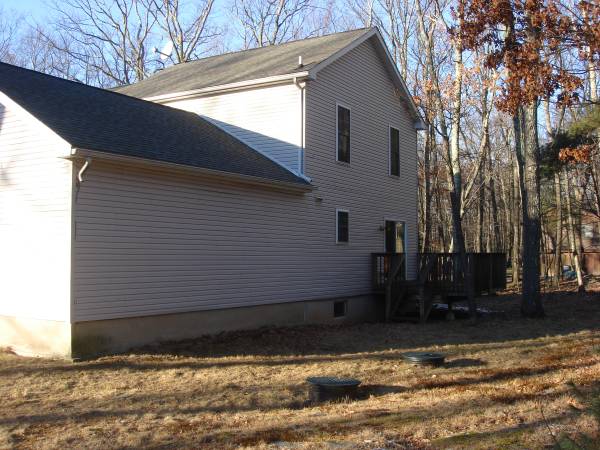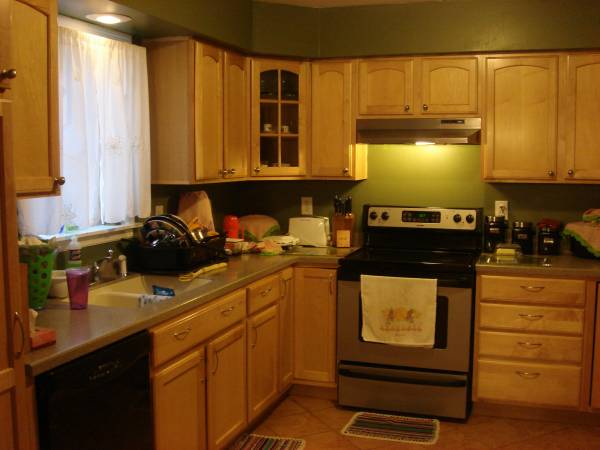




 9
9Interior Bedrooms: 3 Primary Bedroom Dimensions: 12.9 X 12.5 Bedroom 2 Dimensions: 11.3 X 9.3 Bedroom 3 Dimensions: 10.5 X 11.3 Other Rooms Total Rooms: 6 Bathroom 2, Primary Bathroom, Primary Bedroom, Living Room, Laundry, Kitchen, Dining Room, Bedroom 3, Bedroom 2 Primary Bathroom: 12 X 6 Living Room Dimensions: 14 X 18 Bathrooms Total Bathrooms: 3 Full Bathrooms: 2 1/2 Bathrooms: 1 Bathroom 2 Dimensions: 6 X 12 Appliances Dishwasher Refrigerator Range Oven Heating and Cooling Cooling Features: Central Air Fireplace Features: Gas Heating Features: Central, Electric Number Of Fireplaces: 1 Kitchen and Dining Dining Room Dimensions: 11 X 12 Kitchen Dimensions: 12 X 14 Interior Features Flooring: Tile Exterior Land Info Lot Size Acres: 0.36 Lot Size Square Feet: 1600 sq ft Garage and Parking Garage Spaces: 2 Parking Features: Attached Community Homeowners Association Association: Yes Association Fee: $850 Association Fee Frequency: Annually Calculated Total Monthly Association Fees: 71 School Information High School District: Delaware Valley Listing Other Property Info Annual Tax Amount: $3850.92 Source Listing Status: Expired County: Pike Source Property Type: Residential Source Neighborhood: PA Lakeshores Parcel Number: 049.04-02-13 004625 Subdivision: PA Lakeshores Zoning: Residential Property Subtype: Single Family Residence Source System Name: C 2 C Features Building and Construction Total Square Feet Living: 1600 Year Built: 2006 Above Grade Finished Area: 1600 Foundation Details: Slab Levels: Two Property Age: 19 Levels Or Stories: 2 Year Built Source: Appraiser Architectural Style: Traditional
