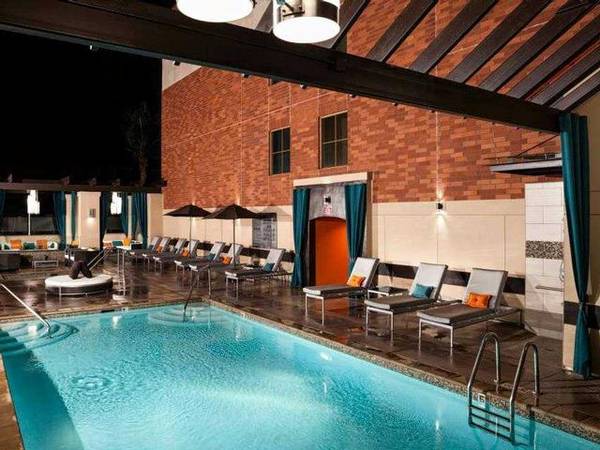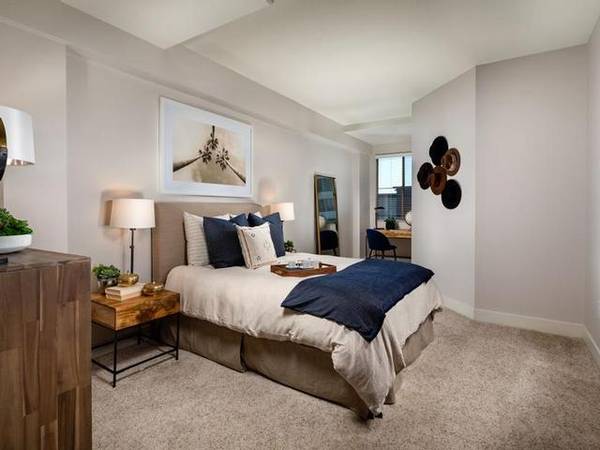




 10
10Pricing Shown Above Includes Special! Welcome to Legacy at Westwood Beds: 1Baths: 1 Square Feet: 805 More unit details at: https://greystar.leasehomenow.com/e7z1vk Welcome to Legacy at Westwood Call Now - show contact info x 58 OR Text 58 to show contact info to text us. Community Info Discover The Legacy at Westwood, an epitome of luxury nestled within 1.87 acres of prime real estate along the iconic Wilshire Boulevard in the prestigious Westwood community of Los Angeles. Gracing this renowned address, The Legacy at Westwood encompasses a duo of elegant 6-story structures, seamlessly connected by a shared 3-story subterranean parking haven. Upon arrival, you're greeted by a palatial lobby exquisitely adorned, setting the tone for the opulence that lies within. The heart of this residential haven boasts a lavish central clubhouse, providing an upscale focal point for residents to connect and unwind. Keeping pace with your wellness pursuits, a 24-hour fitness center stands ready, offering both yoga and invigorating boot camp classes to cater to your preferences. For moments of leisure, a tropical oasis awaits—an azure pool accompanied by a rejuvenating Jacuzzi, all while offering an enchanting vantage point over the esteemed Wilshire Corridor. Remarkably, The Legacy at Westwood extends its warmth to your four-legged companions, embracing a pet-friendly ethos to ensure all members of your family are pampered. Transcending convention, The Legacy at Westwood redefines urban living, accentuating the very essence of sophistication and comfort. Beyond your doorstep, a myriad of shopping delights, gastronomic treasures, and entertainment escapades beckon, all just a leisurely stroll away. From family-friendly eateries to epicurean delights, from exclusive boutiques to renowned departmental emporiums, a world of choices cater to every palate and passion imaginable. Welcome to a life elevated—the legacy of Westwood awaits to reshape your perception of luxury living.Residence Features ✩ Wheelchair Access✩ Dishwasher✩ Central AC and heater✩ Cable Ready✩ Patios and Balconies✩ Berber Carpeting✩ Washer and Dryer in Each Home✩ Oversized Closets✩ Air Conditioner✩ High Ceilings✩ Upgraded Stainless Appliances and Travertine Tile✩ Direct TV ReadyCommunity Features ✩ Elevator✩ High Speed Internet✩ Fitness on Demand✩ Tropical Pool and Jacuzzi✩ 3-Story Subterranean Style Parking Structure✩ Leasing Office✩ Ample Guest Parking✩ Package Receiving✩ Sundeck✩ 24- Hour Fitness Center✩ Business Center✩ Complimentary Valet and 24-Hour Concierge Service✩ Professional On-Site Maintenance and Management Team✩ Controlled Access/Gated✩ Disability Access✩ Free Weights✩ Electric Charging Stations✩ Bike RacksPet Policy Small dogs and cats welcome **Breed restrictions**Income Requirements Applicants must gross 2.5x market rent on verifiable income. Office Hours Monday-Sunday: 9:00AM-6:00PM Floor plans are artist’s rendering. All dimensions are approximate. Actual product and specifications may vary in dimension or detail. Not all features are available in every rental home. Prices and availability are subject to change. Base rent is based on monthly frequency. Additional fees may apply, such as but not limited to package delivery, trash, water, amenities, etc. Deposits vary. Please see a representative for details. Greystar California, Inc., Broker License #01525765 DMCA Agent: https://www.greystar.com/terms-of-use#Copyright%20Infringement%20Policy , Disclosures and Licenses: https://www.greystar.com/disclosures-and-licenses Equal Housing Opportunity CfTnln6D
