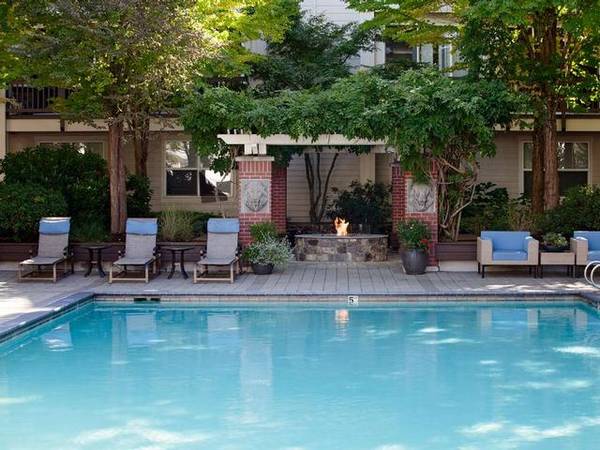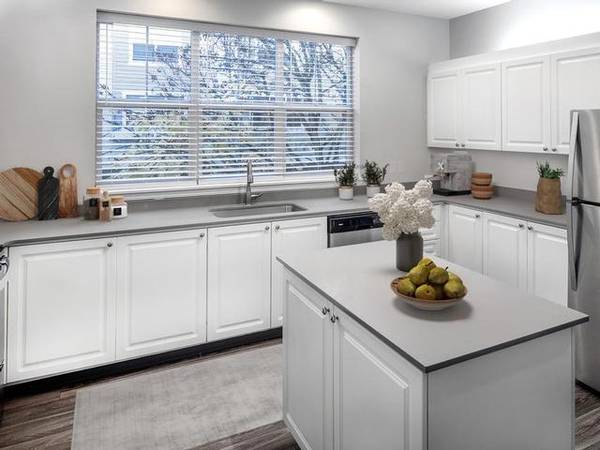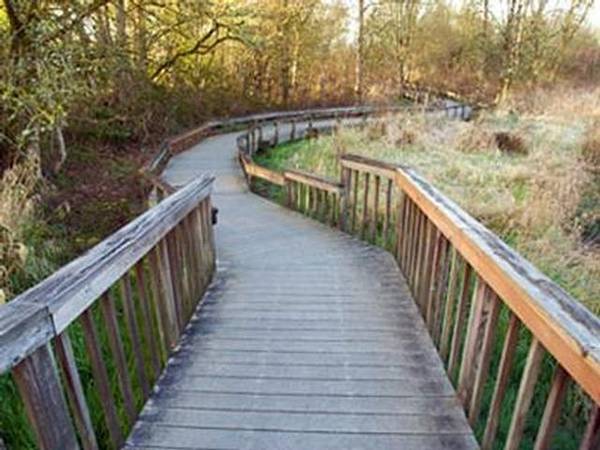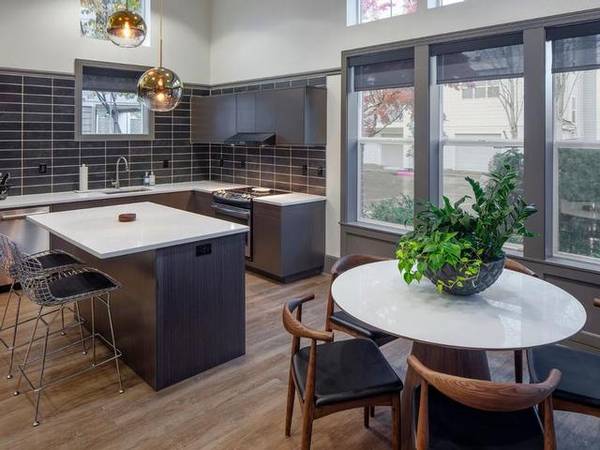




 16
16Beds: 2Baths: 2 Square Feet: 1400 Want more info on this unit? See the link (below): https://greystar.leasehomenow.com/4fs6aa HILLSBORO LIVING JUST GOT BETTER Call Now - show contact info x 3 OR Text 3 to show contact info to text our team. Community Info Welcome to LionsGate South, the latest luxury apartment residences located in the heart of Oregon's Silicon Forest and minutes from the excitement of Downtown Portland. Whether you enjoy dining at downtown's finest restaurants, shopping at the Streets of Tanasbourne, or taking a relaxing stroll down a nearby bike path, LionsGate South provides unlimited possibilities at your doorstep. And with its surrounding scenic hillside farms, beautiful landscape, and swimming pool, the comforts of home are just as appealing. Discover a new dimension of living at LionsGate South.Residence Features ✩ Open-Concept Living Areas✩ Washer/Dryer Provided in Every Home!✩ Private Balcony [ 1 ]✩ Vaulted Ceilings on Top Floor [ 1 ]✩ Cozy, Wood-Burning Living Room Fireplace [ 1 ]✩ Stainless-Steel Kitchen Appliance Package Available [ 1 ]✩ Oversized Windows✩ Breathtaking Views of Evergreen Park [ 1 ]✩ One, Two, and Three-Bedroom Townhouse-Style Residences✩ Soaring 9-foot Ceilings✩ Private, Attached Garage with Every Home!1. Restrictions Apply. See Sales Associate For Details. Community Features ✩ Professional On-Site Management✩ Minutes to Nike, Intel and other major employers✩ Easy Access to Highway 26 and Downtown Portland✩ Valet Trash Pickup✩ Cozy Outdoor Gas Fire Pit and Seating Area✩ We Love Pets!✩ 2 Resort-Inspired Seasonal Pools✩ 24-Hour Fitness Center✩ Steps Away from The Streets of Tanasbourne Shopping/Dining Complex✩ Online Rent Payments and Service Requests✩ 24/7 Access Package Lockers✩ Gourmet Built-In Poolside BBQs✩ Lush Landscaping and Outdoor Courtyards✩ Year-Round Poolside Jacuzzi/Hot TubPet Policy We Love Pets, with a maximum number of 2 pets per home! Please contact for our Breed Restrictions. Pet Deposit and Monthly Pet Rent are required for each pet.Office Hours Monday-Friday:10:00AM-6:00PM Saturday-Sunday:10:00AM-5:00PM Floor plans are artist’s rendering. All dimensions are approximate. Actual product and specifications may vary in dimension or detail. Not all features are available in every rental home. Prices and availability are subject to change. Base rent is based on monthly frequency. Additional fees may apply, such as but not limited to package delivery, trash, water, amenities, etc. Deposits vary. Please see a representative for details. Equal Housing Opportunity kUtw4e0pI9s
