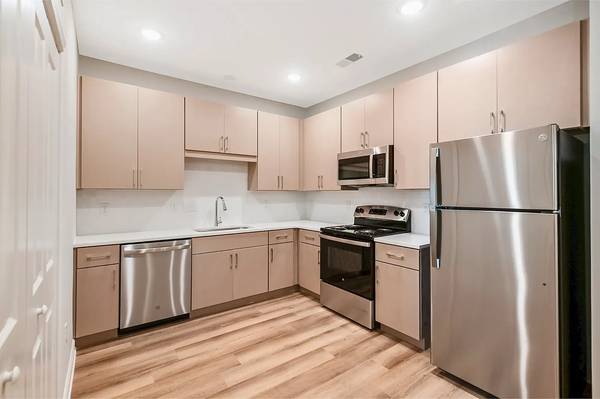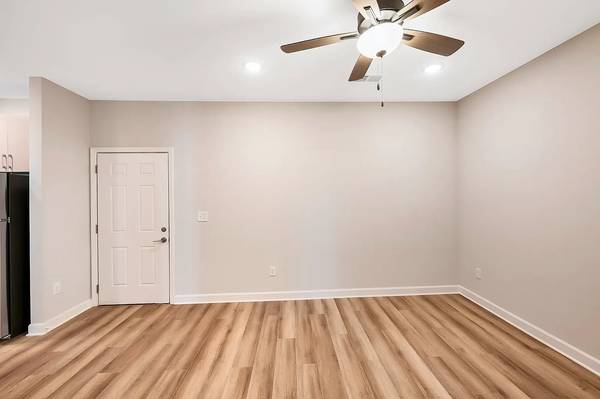




 7
7Welcome to the Catawba, a brand-new two-bedroom, 1.5-bathroom floorplan offering 950 square feet of stylish, open-concept living. The expansive kitchen features granite countertops, a subway tile backsplash, stainless steel appliances, and ample cabinetry, flowing seamlessly into the dining area and great room. Enjoy wood-finish flooring, designer lighting, and energy-efficient fixtures throughout. The primary bedroom easily fits a king-sized bed and includes a private half bath, while the second bedroom offers great furniture placement and direct access to the patio or balcony. Both rooms have generous closet space, and large windows provide abundant natural light and scenic views. A full-sized washer and dryer add extra convenience. Make the Catawba your new home—schedule a tour today!
