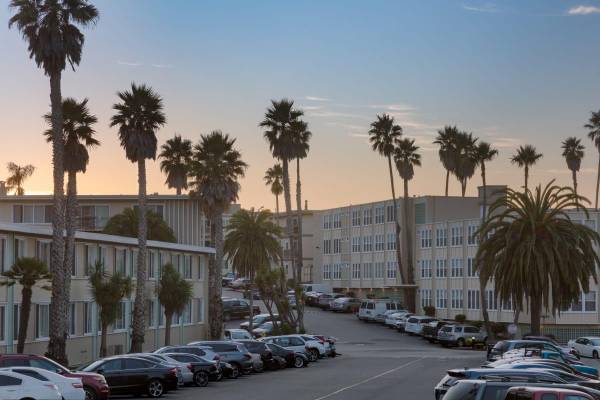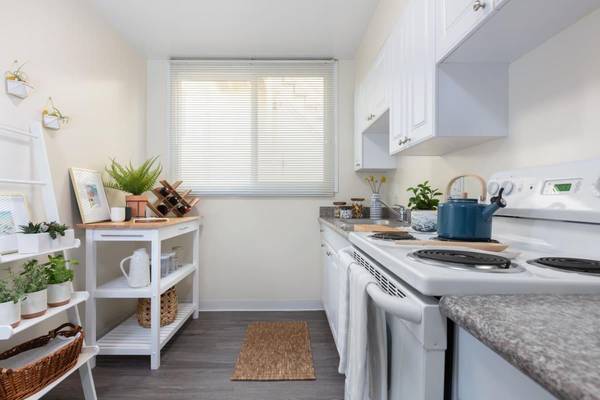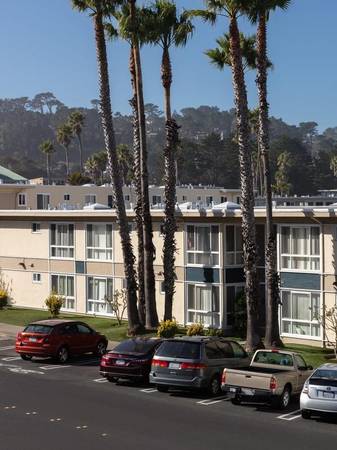




 6
6Westlake Apartments 331 Park Plaza Drive, Daly City, CA, 94015 Call Now - show contact info x 217 OR Text 217 to show contact info to text our team. Follow The Link Below: https://greystar.leasehomenow.com/0ni1zh Welcome to Westlake Apartments 2 bedroom | 2 bath | 957 square feet Features ✓ Two Bedrooms: https://viewer.panoskin.com?tour=6466c2b84a175f69b077b4a5✓ Walk-in closets [ 1 ]✓ Pet-friendly units✓ Open floor plan layouts✓ Walk-In Closets✓ City view balconies [ 1 ]✓ Townhomes available✓ Cable Ready✓ Studio, One-, Two- and Three-Bedroom floor plans✓ Stainless steel appliances [ 1 ]✓ Check out some of our virtual tours:✓ Open-floor layouts✓ One Bedroom: https://viewer.panoskin.com?tour=6462c07ceeb50650cf2c31e31. in select units Community Features ✓ 10 miles to San Francisco International Airport✓ Professional On-site Maintenance✓ Online Payments Available✓ Courtesy Patrol✓ Right next to Westlake Shopping Center – Target, Safeway, Trader Joe's, Walgreens, Starbucks and much more✓ Elevators✓ Laundry Facilities✓ Controlled Lobby Access✓ Garage & Carport Parking Available✓ BART, SamTrans, Connections to MUNI close by✓ Pet Friendly✓ Next to Lake Merced Golf ClubCommunity Info WELCOME TO WESTLAKE APARTMENTS Westlake Apartments is a coastal community that is spread out on 47 acres with apartment homes including cozy cottages and roomy townhomes. Located about nine miles southwest of San Francisco, Westlake is a picturesque Daly City neighborhood nestled alongside the Pacific Ocean. Convenience at your doorstep! You can walk to BART, SamTrans, shopping, entertainment, and parks. Live and experience suburban lifestyle with urban access. We offer flexible tour options! Take a guided tour with one of our leasing professionals OR take a self-guided tour at your own pace. One Bedroom Virtual Tour: https://viewer.panoskin.com?tour=6462c07ceeb50650cf2c31e3 Two Bedroom Virtual Tour: https://viewer.panoskin.com?tour=6466c2b84a175f69b077b4a5Pet Policy Restrictions Apply. Please contact the leasing office for details.Office Hours Monday-Sunday: 9:00AM-6:00PM Floor plans are artist’s rendering. All dimensions are approximate. Actual product and specifications may vary in dimension or detail. Not all features are available in every rental home. Prices and availability are subject to change. Base rent is based on monthly frequency. Additional fees may apply, such as but not limited to package delivery, trash, water, amenities, etc. Deposits vary. Please see a representative for details. Greystar California, Inc., Broker License #01525765 DMCA Agent: https://www.greystar.com/terms-of-use#Copyright%20Infringement%20Policy , Disclosures and Licenses: https://www.greystar.com/disclosures-and-licenses Equal Housing Opportunity aa3bJm2zs
