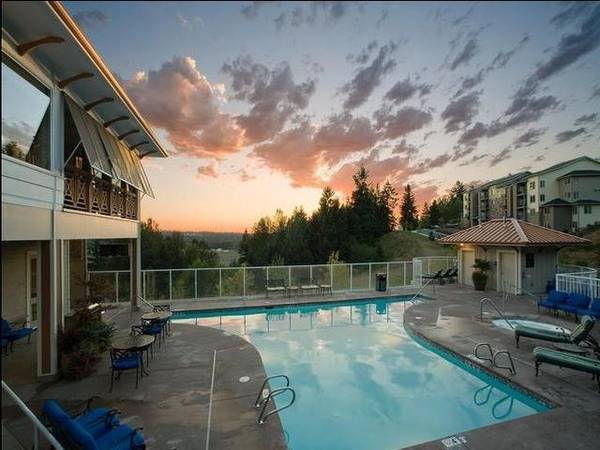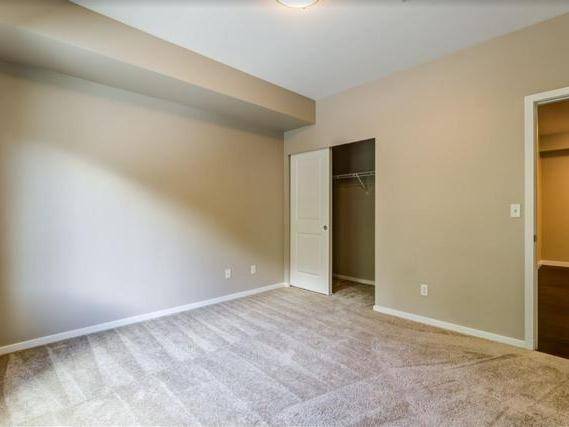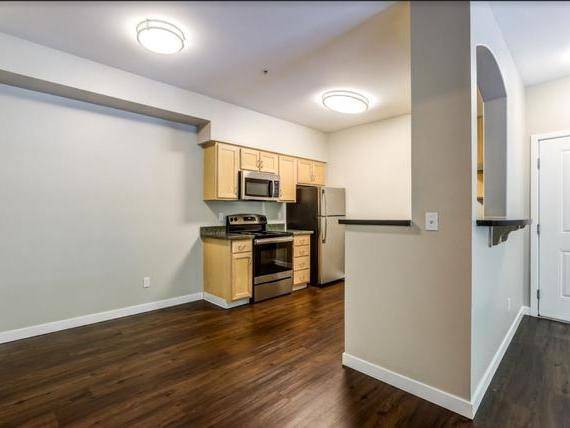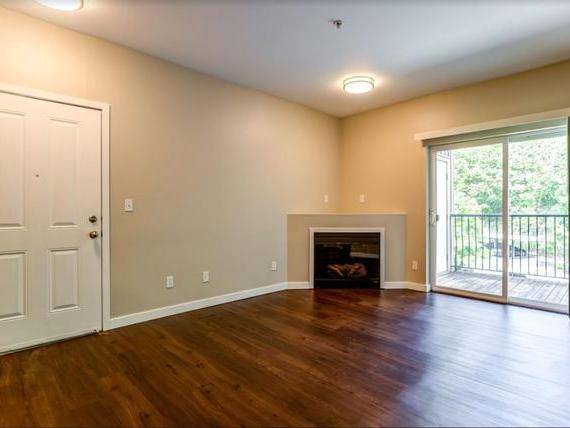




 8
8This is a 2 Bedroom, 1 Bath, Approximately 963 Sq. Ft. Use this link for more info: https://greystar.leasehomenow.com/zij5gf Call Now - show contact info x 25 OR Text 25 to show contact info to text with us.Modern Living Community Info: Experience the best in luxury living at Belara at Lakeland. Choose between one, two, and three bedroom apartments for rent ranging from 779 and 1,269 square feet. Enjoy spacious layouts featuring lofty nine-foot ceilings. Walk on premium plank flooring for an added touch of designed elegance. Proving the ideal chef inspiration, savor in stately granite countertops, choice of cherry or maple cabinetry and the best modern appliances in every kitchen. For your convenience, extra storage and in-home washers and dryers will perfectly fit your needs. Grab a blanket and cozy up by the fireplace on cooler Auburn nights. With stunning views surrounding you, look out at the beautiful sky from your very own balcony. The comfort of home and the pleasures of a resort are yours at Belara at Lakeland.Features: ‣ Electric Fireplace‣ Scenic Valley Views‣ Built-In Computer Desks‣ Nine-foot Ceilings‣ Wood-like Flooring‣ Cherry or Maple Cabinetry‣ Granite Counters‣ Newly Renovated Homes Available‣ Stainless Steel Appliances‣ Extra Storage‣ Private Balcony or Patio‣ Air Conditioning‣ Washer/Dryer‣ Dishwasher‣ Pay on Line FeatureCommunity Amenities: ‣ Bark Park‣ Short Term Leases Available‣ Movie Theater‣ Green Community‣ Parking‣ On-Site Maintenance‣ Close to Freeway‣ Surrounded by Schools, Shops, Restaurants and Parks‣ Indoor Basketball Court‣ Peloton Bikes‣ Sparkling Pool & Spa‣ Two Playgrounds‣ Covered Parking‣ State-of-the-art Fitness Center‣ Storage‣ Resident Lounge‣ Business CenterPet Policy: 2 Pets Max Restrictions & Fee's may apply. Call for details!Income Requirements: Residents must make 3 times the rental amount.Office Hours: Tuesday-Saturday: 10:00AM-6:00PM Sunday: 10:00AM-5:00PM Belara at Lakeland 6170 Terrace View Lane, Auburn, WA, 98092 We do not accept Comprehensive Reusable Tenant Screening Reports as defined by and pursuant to RCW 59.18. Floor plans are artist’s rendering. All dimensions are approximate. Actual product and specifications may vary in dimension or detail. Not all features are available in every rental home. Prices and availability are subject to change. Base rent is based on monthly frequency. Additional fees may apply, such as but not limited to package delivery, trash, water, amenities, etc. Deposits vary. Please see a representative for details. Equal Housing Opportunity TYLWv9I1
