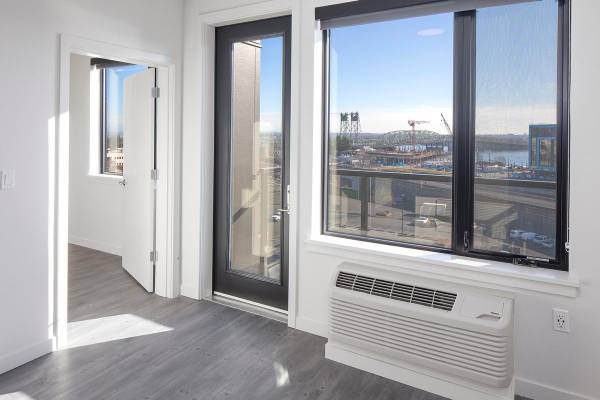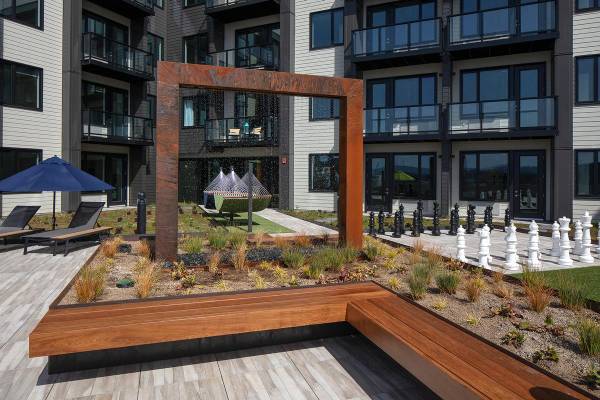




 10
10This is a 2 Bedroom, 2 Bath, Approximately 1010 Sq. Ft. Interested in more information? Visit link below: https://greystar.leasehomenow.com/07qfzk Call Now - show contact info x 215 OR Text 215 to show contact info for more information.Welcome Home to The Aria Community Info: Across the street from the countless outdoor charms of Esther Short Park. An easy walk to the swirl of excitement rising along the Columbia River. Eclectic attractions, vibrant green spaces, and a neighborhood that’s filled with personality. When you live at The Aria, everything that makes Vancouver, WA so special is yours – the old, the new, and the now. From views of Mt. Hood to amenities that leave you wide-eyed, once you’ve caught a glimpse, you won’t want to wait. Schedule your tour today. Open your eyes to The Aria.Features: ‣ Oversized, expansive windows‣ Private patios or balconies‣ Air conditioning‣ Pantry‣ Secure, dedicated on-site parking structure‣ Modern, stylish flooring‣ Open-concept living areas‣ Large walk-in closets‣ Washer and dryer‣ High speed internet‣ Cable ready with choice of three providers‣ Tile backsplash‣ Townhomes featuring heightened finishes, private patios w/ separate entries‣ Gleaming quartz countertops‣ Stainless steel appliances‣ Fully equipped kitchens‣ Controlled access‣ Window roller shadesCommunity Amenities: ‣ Gameroom‣ Lounge‣ Package Service‣ Maintenance on site‣ Billards Room‣ Kayak Storage‣ Pet Wash‣ Package concierge‣ Bike Storage‣ Online Services‣ Recycling‣ Fitness Center‣ Dry Cleaning Service‣ Public Transportation‣ Walking/Biking Trails‣ Sundeck w/ Hammocks‣ Storage Space‣ Disposal Chutes‣ Elevator‣ Renters Insurance Program‣ Courtyard‣ Grill‣ Courtyard Hammocks‣ Controlled Access‣ Waterfront walking DistancePet Policy: Restrictions: breed restrictions apply $400 Deposit $50 Monthly Pet Rent $200 Fee 2 Pet LimitOffice Hours: Monday-Friday:10:00AM-6:00PM Saturday-Sunday:10:00AM-5:00PM The Aria 636 West 6th Street, Vancouver, WA, 98660 We do not accept Comprehensive Reusable Tenant Screening Reports as defined by and pursuant to RCW 59.18. Floor plans are artist’s rendering. All dimensions are approximate. Actual product and specifications may vary in dimension or detail. Not all features are available in every rental home. Prices and availability are subject to change. Base rent is based on monthly frequency. Additional fees may apply, such as but not limited to package delivery, trash, water, amenities, etc. Deposits vary. Please see a representative for details. Equal Housing Opportunity 6P0CshVrz
