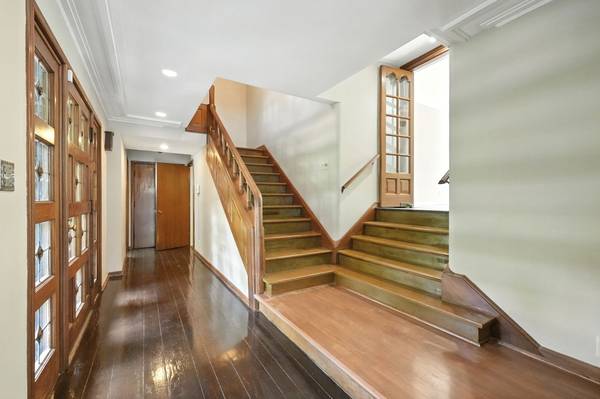




 24
24For more photos: https://www.facebook.com/share/1Aum6hpD7C/ Seller financing/land contract may be possible @ $425K with 20% down 3525 Willowdale Road in Wildwood Park Perfect location- literally 1 minute to Jefferson Point, and 3 minutes to Downtown Fort Wayne, all while surrounded by slightly rolling 100' mature trees, and meandering stream. Beautiful luxury home in prestigious Wildwood Park. One-of-a-kind multilevel design spanning 3018 square feet. Four large bedrooms, two full and one half bath. Large cedar wardrobe and huge walk-in closet in master suite. Lots of built-ins, butlers pantry and gorgeous, intricately hand-carved woodwork throughout. Newly refinished hardwood floors in every room. Tranquil and serene library, eat-in kitchen, and formal dinning room with French doors. Laundry room, huge playroom and comfortable family room/game room in finished basement. Fenced-in backyard is perfect for kids and pets or for grilling out and entertaining. Central air, forced heat, cable ready modern features in this classic home. Security patrolled, safe, quiet neighborhood. Two car attached garage with opener. Warm and Inviting Living Room: This warm and inviting living room features huge picture window with wooden window seats, beautiful fireplace with elaborate hand-carved wooden mantle. Impressive Entry and Foyer: Stunning front door with side window panels, all surrounded by beautiful hand-carved woodwork and ornate window design. Vaulted rectangular staircase spiral with 20+ foot ceiling. Foyer steps up through French doors into dining room. Prestigious Library: This literary sanctuary is perfect for reading along with your morning coffee. Be bathed in sunlight coming from large corner picture window with window seats. Two walls feature floor to ceiling built-in, natural wood bookcases. Small alcove perfect for your favorite antique. Hidden closet behind hand-carved double door entry. Formal Dining Room with French Doors: Step up to this formal dining room with French doors, floor to ceiling windows (with door leading to backyard patio area), antique chandelier, butler's pantry and walk-in food pantry. Huge Eat-In Kitchen: French cafe inspired eat-in kitchen, featuring ceramic tile floors, a charming breakfast nook with gorgeous wood windows, a large granite island, six burner gas stove with double ovens, garbage disposal, dishwasher, refrigerator with water and ice maker, extensive cabinet and drawer space. Stunning Second Bedroom: Large second bedroom with charming window seat and built-in bookcases and chest of drawers. Room also features two over-sized closets. A truly breathtaking showcase in the home. Secluded Master Suite: Built-in, custom-made cedar wardrobe and closet lead you into an enormous master suite with huge walk-in closet. Large Master Bath: Large, airy master bath featuring spacious shower with glass door and lots of drawer and cabinet space. Unique Third Bedroom: Unique design with picture windows and white shutters. Room features duo-tone color scheme with chair rail. Large, walk-in closet. Distinctive Fourth Bedroom: Two large closets and cut-away perfect to accommodate bureau or chest. Another uniquely designed room. Second Full Bath: Large, sunny full bath with ample cabinets, bathtub and shower. Versatile Finished Basement: Spacious finished basement could be family room, den or game room. Built-ins are designed to accommodate a big screen television. Tons of storage in the basement...TONS! First Floor Half Bath has Old World Charm: Classic charm in this large half bath on the first floor. Home Newer metal roof, vinyl siding, and some replacement windows. Also, includes a Generac whole-house generator with automatic transfer switch, providing peace of mind. Hot tub. 20+ variety of fruit trees including: cherry, plum, paw-paw, peach, apple, and pears. All appliances and 55" TV are negotiable/not warranted. Interested parties contact William @ 26O.4I4.2I7O (text preferred) MLS #202537495
