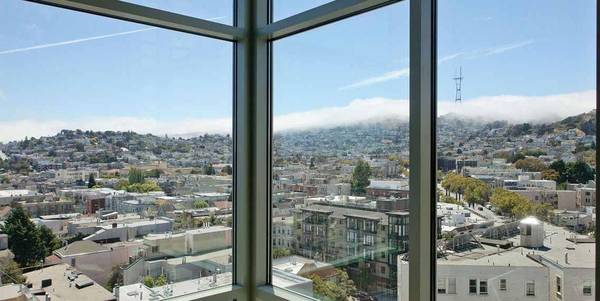




 13
13Up to 2 weeks Free on Select Units! Welcome to 38 Dolores Beds: 2Baths: 1 Square Feet: 848 See our property details here: https://greystar.leasehomenow.com/7cy98z The Greater Good: 38 Dolores Call Now - show contact info x 86 OR Text 86 to show contact info to text our leasing team. Community Info 38 Dolores embraces a green lifestyle where community wellness comes full circle. Living walls are your art work; Whole Foods Market, your downstairs kitchen; Dolores Park, your backyard. It's a philosophy of focusing on the greater good, for yourself and your neighbors. **Pictures are a mix of different layouts, may not be of actual unit** **Prices of homes are subject to change, please contact property for most up to date pricing and availability**Residence Features ✩ Granite Counter Tops✩ Must See✩ 11' Ft. Volume Ceilings [ 1 ]✩ Panoramic Views of the City [ 1 ]✩ Quartz Countertops [ 1 ]✩ Frameless Glass Shower Enclosures✩ Stainless Steel Appliances with Gas Range✩ Washer Dryer✩ Wood Floors✩ Moen Fixtures✩ Private Balcony [ 1 ]✩ Studio Becker European Cabinets™✩ Programmable Thermostat✩ Natural Stone Vanity Countertops✩ Private Balconies [ 1 ]✩ Floor to Ceiling Windows✩ European Plumbing Fixtures✩ Pre-Wired for TV, Internet (Fiber), and Phone✩ Roller Shades✩ Soaking Tub✩ WiFi in Common Areas✩ Recess Medicine Cabinet1. in select units Community Features ✩ Outdoor Herb Garden✩ Dry Cleaning & Laundry Service (Additional Costs)✩ Community Clubroom/Hosting Room✩ Eco Roof✩ Bike Storage Room✩ Tour Today✩ Rental Storage Lockers✩ Outdoor Social Fire Pit✩ Secured Parking Garage - Assigned Parking Space $425/moPet Policy Pet Rent: $75/month for dogs under 75 lbs; $100 for dogs over 75 lbs; $50/month per cat. - Pet Deposit: There is a $500 deposit per pet. This becomes part of the residents total security deposit and will not be refundable until the resident moves out. -There is a maximum of 2 pets allowed per apartmentIncome Requirements Applicants must have a combined income requirement of 3x the rent. Office Hours Monday-Saturday: 9:00AM-6:00PM Floor plans are artist’s rendering. All dimensions are approximate. Actual product and specifications may vary in dimension or detail. Not all features are available in every rental home. Prices and availability are subject to change. Base rent is based on monthly frequency. Additional fees may apply, such as but not limited to package delivery, trash, water, amenities, etc. Deposits vary. Please see a representative for details. Greystar California, Inc., Broker License #01525765 DMCA Agent: https://www.greystar.com/terms-of-use#Copyright%20Infringement%20Policy , Disclosures and Licenses: https://www.greystar.com/disclosures-and-licenses Equal Housing Opportunity g7fAt6Tg
