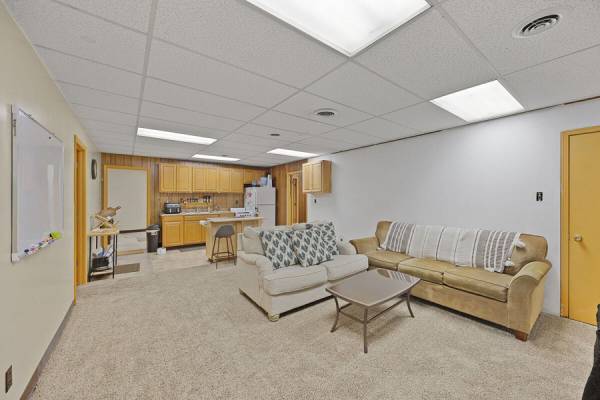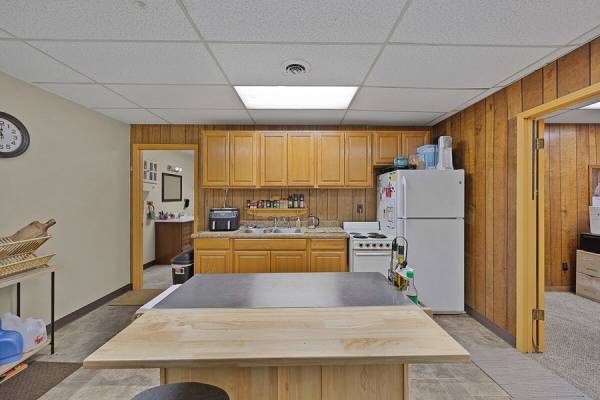




 17
17his versatile 21,386 sq ft office and warehouse facility sits on 3 acres in Ridgley, Tennessee. Priced at $325,000, it offers a strategic location, ample workspace, and expansion potential in a growing industrial area. The office space totals 3,356 sq ft and includes multiple private offices, half-baths for convenience, and a finished apartment with a full kitchen, living room, multiple rooms, bathrooms, and laundry hookups. The apartment can easily be converted into additional office space or a breakroom. The warehouse space spans 18,030 sq ft and features concrete floors with eight-foot plywood-lined walls, dividing walls for multi-use functionality, and central heating and cooling for year-round comfort. 625 sq ft covered loading area 10' x 10' drive-thru door and 10' x 10' dock door 25' x 25' loading well 14 ft eave height and eight-foot clear height 17,000 sq ft asphalt and gravel parking area 1,500 sq ft gravel driveway 30 ft ingress/egress easement via Dillard Street Warehousing and distribution Manufacturing and industrial operations Automotive services Professional office space Investment and redevelopment opportunities
