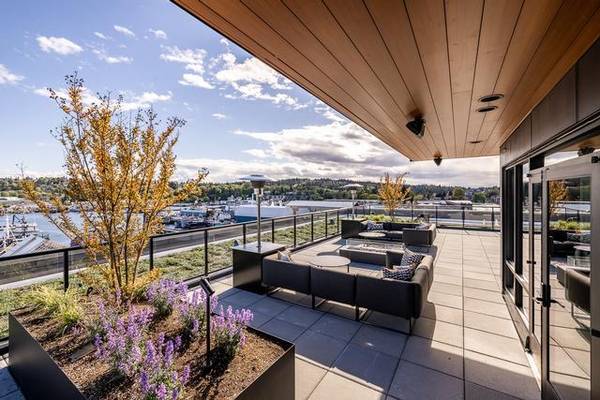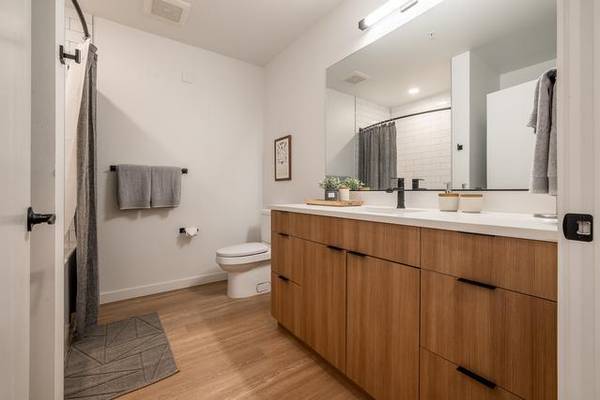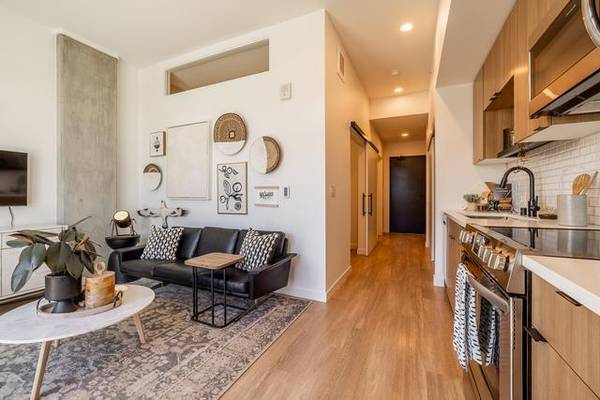




 8
8Beds: 1Baths: 1 Square Feet: 566 Interested In This Unit? Use this link for more details: https://greystar.leasehomenow.com/80qynf A NEIGHBORHOOD THAT WORKS. Call Now - show contact info x 104 OR Text 104 to show contact info to contact us. Community Info Over a century ago, Scandinavian immigrants settled in a place that reminded them of home. Tall trees, deep water, productive fishing, unkind weather. And for generations, Ballard has served as the hub of this community, connecting maritime traditions to the feeling of purpose that continues to this day. With a view of Ballard’s history and a look to the future, these modern apartments at Ballard Yards settle seamlessly into place.Residence Features ✩ LED lighting throughout✩ Designer kitchen and bathroom plumbing fixtures✩ AC Ports/heating in all units✩ Full-height tiled kitchen backsplashes and tiled tub surrounds✩ Wood-style vinyl plank flooring throughout✩ Solid surface quartz countertops✩ Pantries in select kitchens✩ Select homes have private balconies/terraces✩ Stainless steel appliances (French-door style fridge in select homes)✩ Oversized vinyl windows✩ Front loading, full-sized stacked washer-dryers✩ Open, contemporary floor plan design✩ Rolldown shades✩ Modern, soft-close cabinetry with upgraded hardware✩ Keyless entry system✩ Deep, wide bathtubsCommunity Features ✩ Gym with weights, cardio equipment and on-demand fitness✩ Bike room and storage✩ On-site parking and storage available✩ Dog wash✩ Rooftop deck with views of the harbor✩ Bar and lounge seating, barbeque and firepit✩ Community lounge with kitchenette, decorative fireplace, and gamesPet Policy At Ballard Yards, we welcome your cats and dogs. Your companion will too feel a sense of luxury in these modern apartments with large windows for gazing outside. There is a two pet maximum per home and a deposit fee of $300 and a per pet rent of $50. Some breed restrictions may apply. Please contact the leasing office for more information.Office Hours Monday-Friday: 9:00AM-6:00PM Saturday-Sunday: 10:00AM-5:00PM We do not accept Comprehensive Reusable Tenant Screening Reports as defined by and pursuant to RCW 59.18. Floor plans are artist’s rendering. All dimensions are approximate. Actual product and specifications may vary in dimension or detail. Not all features are available in every rental home. Prices and availability are subject to change. Base rent is based on monthly frequency. Additional fees may apply, such as but not limited to package delivery, trash, water, amenities, etc. Deposits vary. Please see a representative for details. Equal Housing Opportunity slAf2YLvNE
