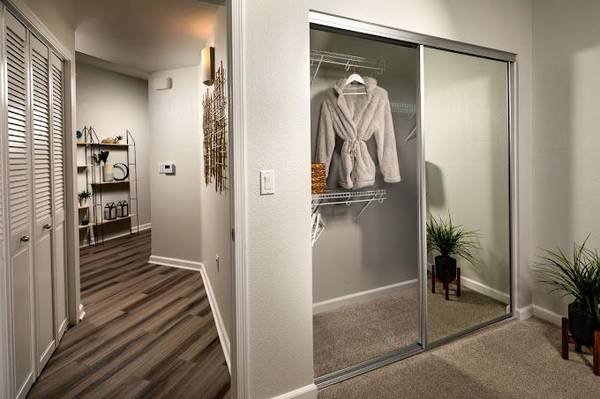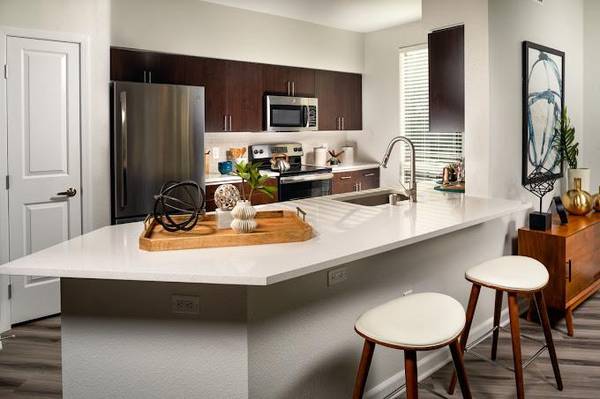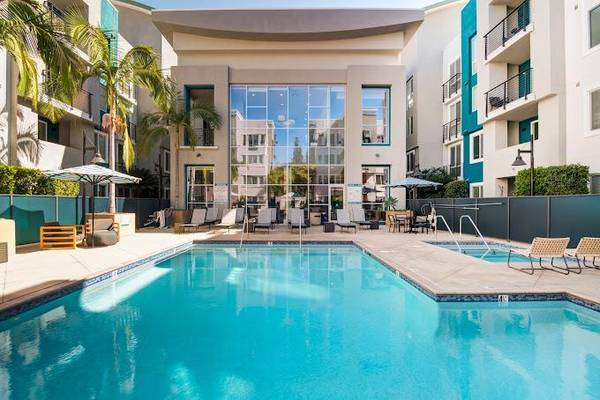




 9
9The District 8727 Fletcher Parkway, La Mesa, CA, 91942 Interested In This Unit? Use this link for more details: https://greystar.leasehomenow.com/e8aoti Call Now - show contact info x 232 OR Text 232 to show contact info to text with us.Luxury Awaits at The District 1 Bedroom, 1 Bath | Approximately 646 Sq. Ft. Community Info: Introducing The District, your ideal new home. Our beautiful pet-friendly apartments in La Mesa, CA offers spacious homes with upscale amenities as well as an ideal location that connects you to the best of what San Diego has to offer. Reside with us and discover what lavish and comfortable living truly looks like. Unit Highlights ✧ Brushed nickel hardware✧ Low-flow kitchen fixtures reduce water consumption and utility expenses✧ Pantry with adjustable shelves✧ Pre-wired outlets for phone, cable, tv and internet✧ Upgrades Everywhere✧ Stainless Steel fridge with Ice Maker✧ Multi-cycle dishwasher✧ Environmentally friendly carpet, adhesives and sealants to improve air quality✧ In-home washer & dryer✧ Easily accessible outdoor storage✧ Large farmhouse kitchen sinks✧ Breakfast bar or kitchen island✧ An Absolute Must See✧ Private balcony✧ Upgrades top to bottom - Come visit us✧ White Quartz Countertops✧ Upgrades Updated Back Splashes✧ Oversized walk-in closets✧ Dual flush toilets and low-flow bathroom fixtures reduce water consumption and expense✧ Oval Roman tub in Primary Bath✧ Modern White or Espresso cabinetry✧ Extra high nine or eleven-foot ceilings✧ Dual pane, low-E windows reduce noise and maximize natural light✧ Zero and low VOC paints used inside homes✧ Sliding glass doors✧ Sensor lighting in bathrooms✧ Well insulated residences help you stay cooler in summer and warmer in winter✧ Smart apartment home options available✧ 1 or 2 Bedrooms✧ High efficiency heating/air conditioning systems and ceiling fans maximize air flowCommunity Highlights ✧ Two resident business centers with a printer, fax/copier and high speed net✧ Free WiFi access in common areas✧ Flexible lease terms✧ Close to SDSU✧ Pet friendly✧ Controlled access parking garage with elevators✧ Barbecues and picnic areas✧ Planned resident events✧ Walking distance to Grossmont Trolley✧ Green building/achieved LEED® Gold certification✧ Two high-tech fitness centers✧ Adjacent to dining and services, and minutes to Grossmont Center and Sharp Grossmont Hospital✧ Tour Today✧ Dual outdoor entertainment lounges with firepits✧ Dual clubrooms with huge tvs and WiFi access✧ Two courtyard pools and spasOffice Hours Monday-Tuesday: 10:00AM-6:00PM Wednesday: 11:00AM-6:00PM Thursday-Friday: 10:00AM-6:00PM Saturday: 10:00AM-5:00PM Sunday: 12:00PM-5:00PMPet Policy Pet friendly. Fees & restrictions apply- please contact us for more information. Floor plans are artist’s rendering. All dimensions are approximate. Actual product and specifications may vary in dimension or detail. Not all features are available in every rental home. Prices and availability are subject to change. Base rent is based on monthly frequency. Additional fees may apply, such as but not limited to package delivery, trash, water, amenities, etc. Deposits vary. Please see a representative for details. Greystar California, Inc., Broker License #01525765 DMCA Agent: https://www.greystar.com/terms-of-use#Copyright%20Infringement%20Policy , Disclosures and Licenses: https://www.greystar.com/disclosures-and-licenses Equal Housing Opportunity psu8j8ULq
