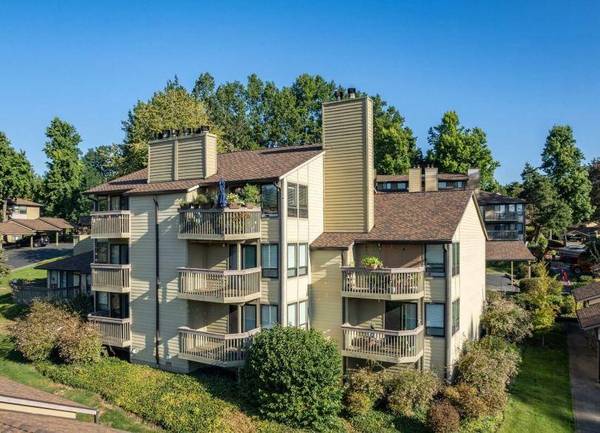




 10
10Beds: 1Baths: 1 Square Feet: 770 Interested in more information? Visit link below: https://greystar.leasehomenow.com/8174zf Welcome to Parkridge Apartments Call Now - show contact info x 133 OR Text 133 to show contact info to text with us. Community Info Set out for adventure at Parkridge Apartments. Located in Lake Oswego at the base of the prestigious Mountain Park neighborhood, Parkridge offers studios, one-, two-, and three-bedroom apartments, townhomes and lofts with private patios and verandas – perfect for taking in those wooded views. Our pet-friendly home features the finest in luxury amenities, from chef's kitchens with gourmet islands*, custom cabinetry, and walk-in pantries*, to wood-burning fireplaces* and a full-size washer and dryer*. Parkridge's number one amenity is our convenient location, we're just moments away from Lewis & Clark College, Portland Community College's Sylvania Campus, the prestigious Mountain Park Recreation Center and of course the vibrant atmosphere of downtown Portland. Whether you want to explore more than 90,000 square feet of restaurants and retail at Lake View Village, enjoy local fare at New Seasons Market, or spend a day on the water at Lake Oswego, Parkridge is everywhere you want to be.Residence Features ✩ Gourmet kitchens✩ Interior upgrades available✩ Linen closet✩ Expansive patio✩ Additional storage✩ Walk-in pantry✩ Washer and Dryer in BuildingCommunity Features ✩ Wooded views✩ Shimmering pool✩ Covered Parking✩ Prestigious clubhouse✩ On the bus line✩ Wi-fi✩ Invigorating spa✩ Close to shopping and dining✩ Pet friendly✩ Walking distance to New Seasons Market and much more✩ Free membership to Mountain Park Rec. Center✩ Fitness studio✩ ONLINE PAYMENTS AVAILABLE✩ Near Lewis and Clark and PCCPet Policy Parkridge Apartments welcomes your pets! Additional deposits, additional rent and breed restrictions apply. For additional information, please call our friendly leasing team to learn more.Income Requirements 2.5x the monthly rent Office Hours Monday-Sunday: 10:00AM-6:00PM Floor plans are artist’s rendering. All dimensions are approximate. Actual product and specifications may vary in dimension or detail. Not all features are available in every rental home. Prices and availability are subject to change. Base rent is based on monthly frequency. Additional fees may apply, such as but not limited to package delivery, trash, water, amenities, etc. Deposits vary. Please see a representative for details. Equal Housing Opportunity w4vvLYMl05r
